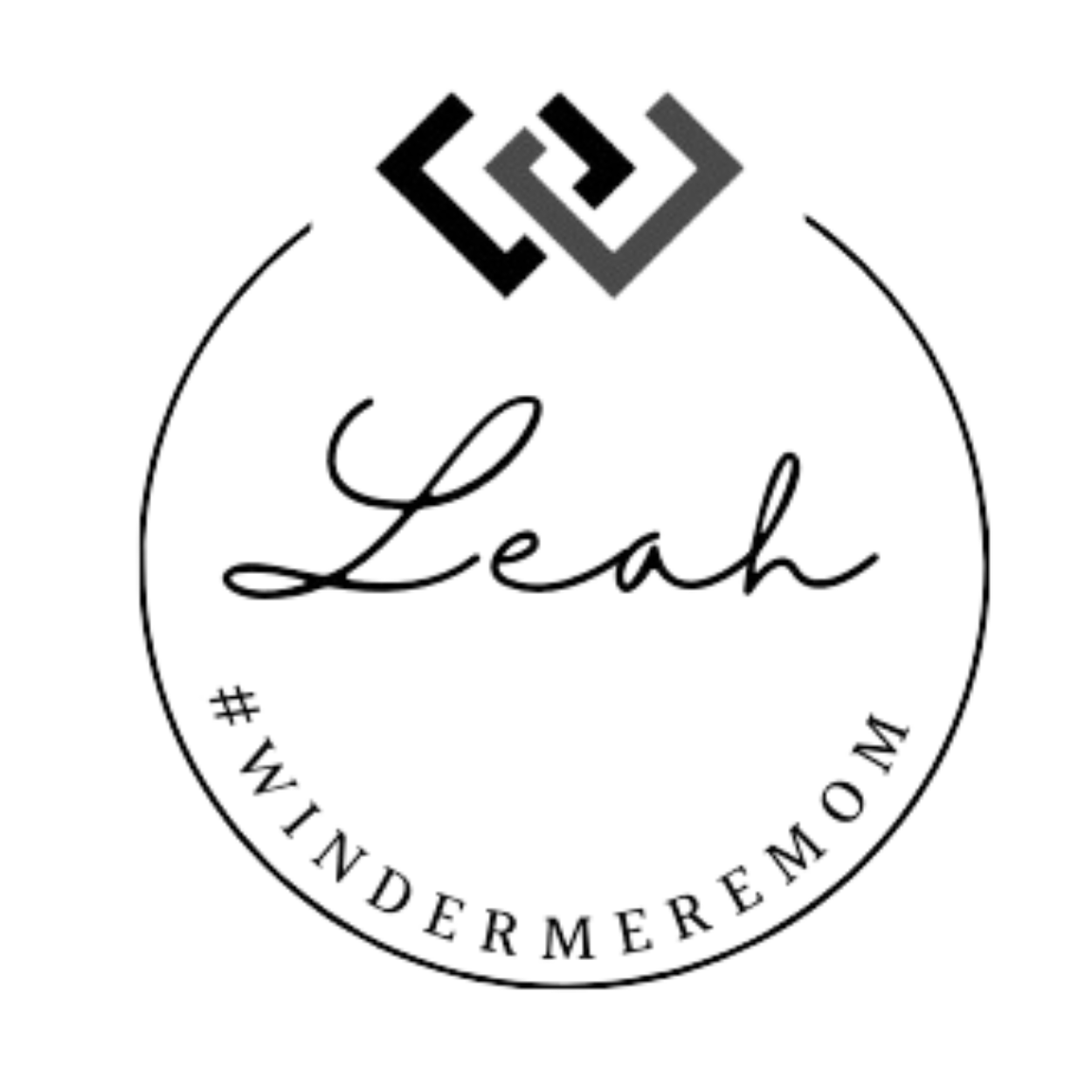


Sold
Listing Courtesy of:  Northwest MLS / Keller Williams Realty Ps and Windermere Real Estate Midtown
Northwest MLS / Keller Williams Realty Ps and Windermere Real Estate Midtown
 Northwest MLS / Keller Williams Realty Ps and Windermere Real Estate Midtown
Northwest MLS / Keller Williams Realty Ps and Windermere Real Estate Midtown 890 E Trails End Drive Belfair, WA 98528
Sold on 12/21/2021
$550,000 (USD)
MLS #:
1833683
1833683
Taxes
$3,081(2021)
$3,081(2021)
Lot Size
0.45 acres
0.45 acres
Type
Single-Family Home
Single-Family Home
Year Built
1976
1976
Style
Multi Level
Multi Level
Views
Lake, Mountain(s)
Lake, Mountain(s)
School District
North Mason #403
North Mason #403
County
Mason County
Mason County
Community
Trails End
Trails End
Listed By
Kathryn Kleber, Keller Williams Realty Ps
Bought with
Leah Davidson, Windermere Real Estate Midtown
Leah Davidson, Windermere Real Estate Midtown
Source
Northwest MLS as distributed by MLS Grid
Last checked Dec 8 2025 at 2:01 PM GMT+0000
Northwest MLS as distributed by MLS Grid
Last checked Dec 8 2025 at 2:01 PM GMT+0000
Bathroom Details
- Full Bathroom: 1
- 3/4 Bathroom: 1
- Half Bathroom: 1
Interior Features
- Built-In Vacuum
- Ceiling Fan(s)
- Dining Room
- Security System
- Dishwasher
- Microwave
- Double Oven
- Refrigerator
- Ceramic Tile
- Stove/Range
- Double Pane/Storm Window
- Water Heater
- Wall to Wall Carpet
- Laminate Hardwood
- Forced Air
- Bath Off Primary
- Walk-In Closet(s)
Subdivision
- Trails End
Lot Information
- Paved
Property Features
- Cable Tv
- Deck
- Fenced-Partially
- Outbuildings
- Patio
- Rv Parking
- Shop
- Fireplace: 1
- Foundation: Poured Concrete
Heating and Cooling
- Forced Air
Basement Information
- Daylight
Flooring
- Ceramic Tile
- Vinyl
- Carpet
- Laminate
Exterior Features
- Wood
- Roof: Metal
Utility Information
- Utilities: Electricity Available, Cable Connected, Septic System
- Sewer: Septic Tank
- Fuel: Electric
School Information
- Elementary School: Belfair Elem
- Middle School: Hawkins Mid
- High School: North Mason Snr High
Parking
- Rv Parking
- Detached Garage
Living Area
- 3,037 sqft
Listing Price History
Date
Event
Price
% Change
$ (+/-)
Nov 05, 2021
Price Changed
$565,000
-2%
-$10,000
Sep 28, 2021
Price Changed
$575,000
-3%
-$15,000
Sep 02, 2021
Listed
$590,000
-
-
Disclaimer: Based on information submitted to the MLS GRID as of 12/8/25 06:01. All data is obtained from various sources and may not have been verified by Windermere Real Estate Services Company, Inc. or MLS GRID. Supplied Open House Information is subject to change without notice. All information should be independently reviewed and verified for accuracy. Properties may or may not be listed by the office/agent presenting the information.



Description