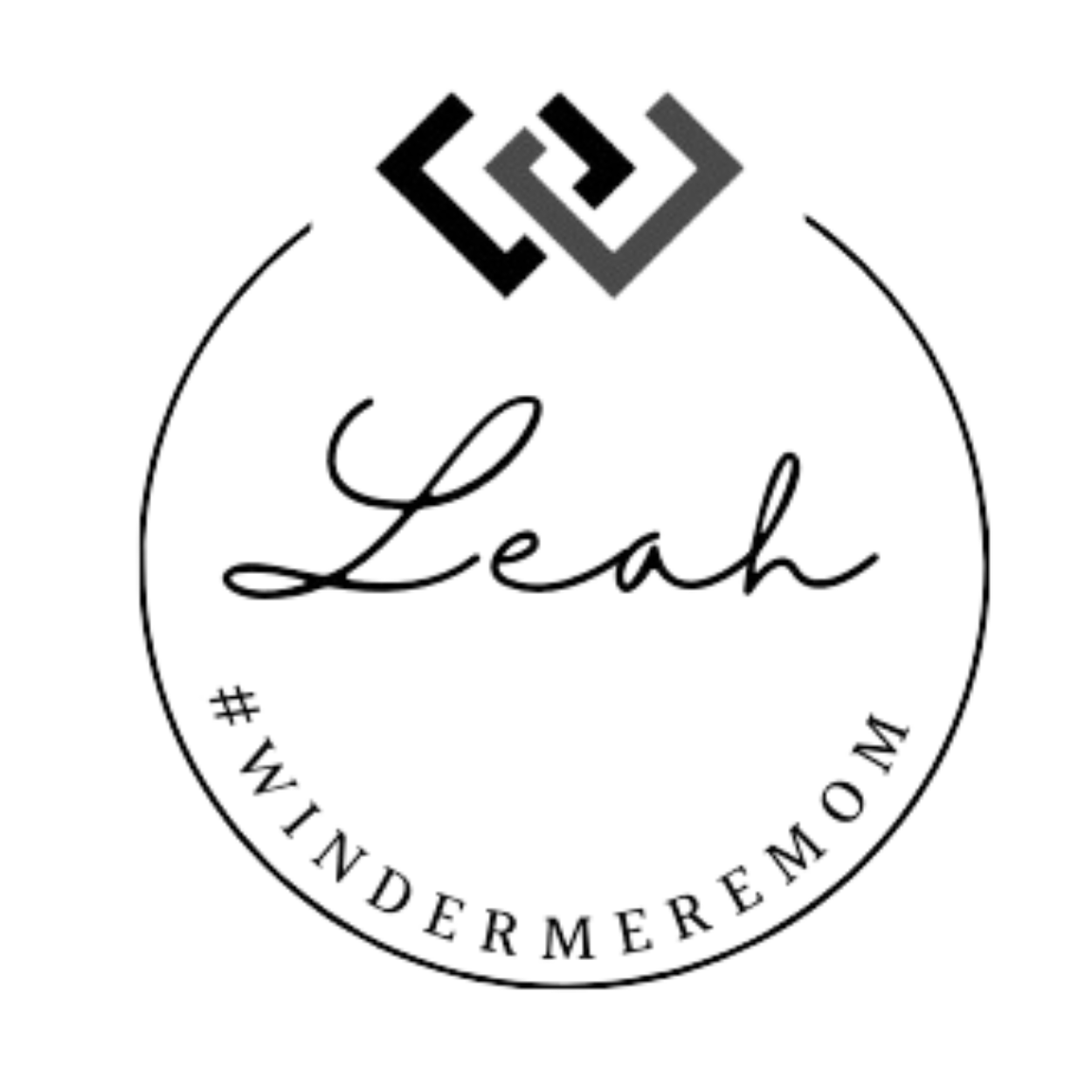


Sold
Listing Courtesy of:  Northwest MLS / Professional Realty Svcs Int'l and Windermere Real Estate Midtown
Northwest MLS / Professional Realty Svcs Int'l and Windermere Real Estate Midtown
 Northwest MLS / Professional Realty Svcs Int'l and Windermere Real Estate Midtown
Northwest MLS / Professional Realty Svcs Int'l and Windermere Real Estate Midtown 16521 26th Avenue SE Bothell, WA 98012
Sold on 12/18/2023
$805,000 (USD)
MLS #:
2181071
2181071
Taxes
$7,226(2023)
$7,226(2023)
Lot Size
9,148 SQFT
9,148 SQFT
Type
Single-Family Home
Single-Family Home
Year Built
1980
1980
Style
Split Entry
Split Entry
School District
Everett
Everett
County
Snohomish County
Snohomish County
Community
Bothell
Bothell
Listed By
Sam Occhiuto, Professional Realty Svcs Int'l
Bought with
Leah Davidson, Windermere Real Estate Midtown
Leah Davidson, Windermere Real Estate Midtown
Source
Northwest MLS as distributed by MLS Grid
Last checked Feb 6 2026 at 4:05 AM GMT+0000
Northwest MLS as distributed by MLS Grid
Last checked Feb 6 2026 at 4:05 AM GMT+0000
Bathroom Details
- Full Bathroom: 1
- 3/4 Bathroom: 1
- Half Bathroom: 1
Interior Features
- Dining Room
- Fireplace
- Dryer
- Washer
- Double Pane/Storm Window
- Bath Off Primary
- Wall to Wall Carpet
- Ceramic Tile
- Ceiling Fan(s)
- Water Heater
- Dishwasher_
- Refrigerator_
- Stoverange_
Subdivision
- Bothell
Lot Information
- Sidewalk
- Paved
- Cul-De-Sac
Property Features
- Deck
- Fenced-Fully
- Patio
- Outbuildings
- Cable Tv
- High Speed Internet
- Fireplace: Gas
- Fireplace: 2
- Fireplace: Pellet Stove
- Foundation: Slab
Heating and Cooling
- Ductless Hp-Mini Split
Flooring
- Vinyl
- Carpet
- Ceramic Tile
Exterior Features
- Wood
- Roof: Composition
Utility Information
- Sewer: Sewer Connected
- Fuel: Electric, Pellet
School Information
- Elementary School: Woodside Elem
- Middle School: Heatherwood Mid
- High School: Henry M. Jackson Hig
Parking
- Driveway
- Attached Garage
- Off Street
Living Area
- 1,610 sqft
Listing Price History
Date
Event
Price
% Change
$ (+/-)
Nov 30, 2023
Listed
$750,000
-
-
Additional Listing Info
- Buyer Brokerage Compensation: 2.5
Buyer's Brokerage Compensation not binding unless confirmed by separate agreement among applicable parties.
Disclaimer: Based on information submitted to the MLS GRID as of 2/5/26 20:05. All data is obtained from various sources and may not have been verified by Windermere Real Estate Services Company, Inc. or MLS GRID. Supplied Open House Information is subject to change without notice. All information should be independently reviewed and verified for accuracy. Properties may or may not be listed by the office/agent presenting the information.



Description