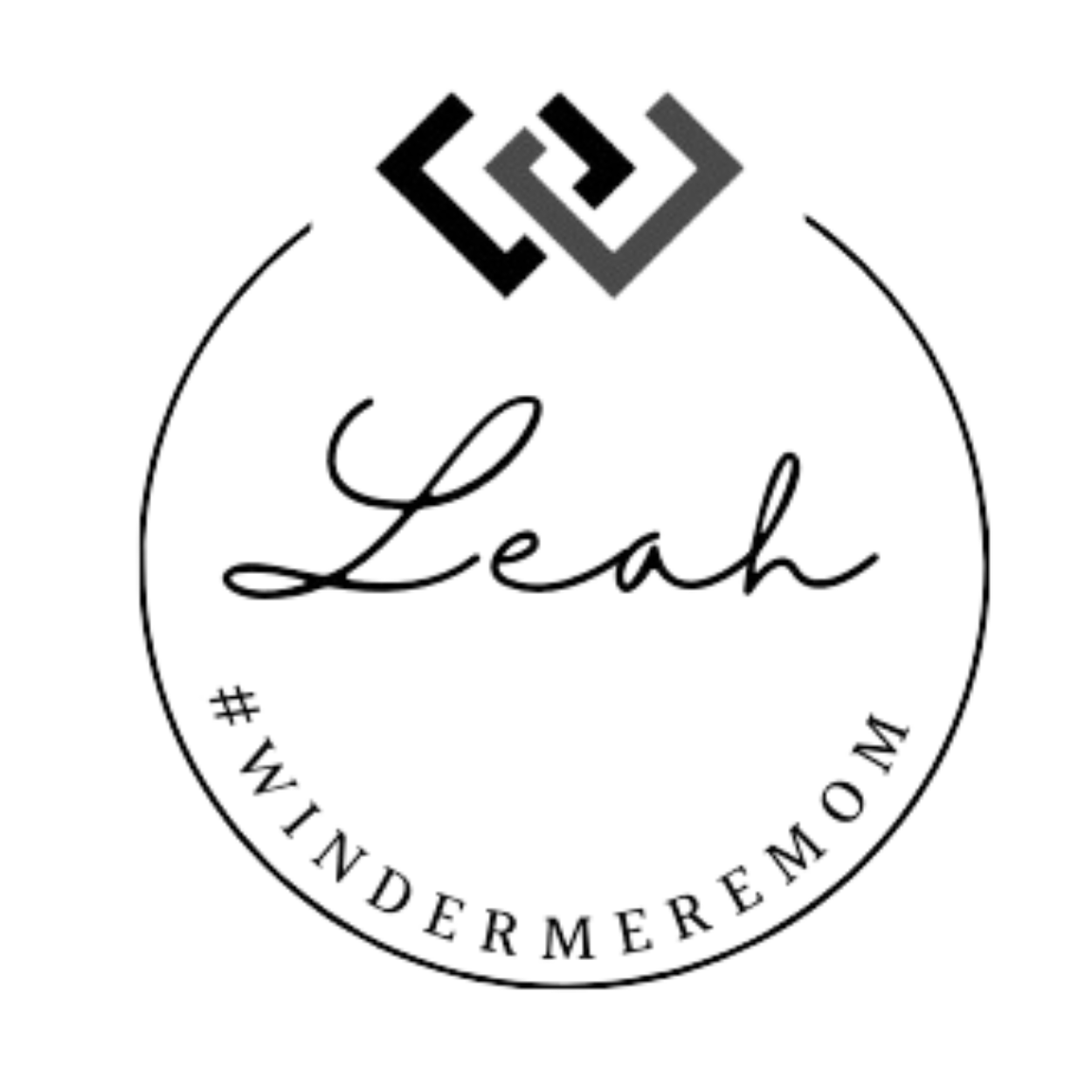


Sold
Listing Courtesy of:  Northwest MLS / John L. Scott, Inc. and Windermere Real Estate Midtown
Northwest MLS / John L. Scott, Inc. and Windermere Real Estate Midtown
 Northwest MLS / John L. Scott, Inc. and Windermere Real Estate Midtown
Northwest MLS / John L. Scott, Inc. and Windermere Real Estate Midtown 4423 80th Avenue NW Gig Harbor, WA 98335
Sold on 08/31/2022
$742,500 (USD)
MLS #:
1952095
1952095
Taxes
$5,229(2022)
$5,229(2022)
Lot Size
0.63 acres
0.63 acres
Type
Single-Family Home
Single-Family Home
Year Built
1979
1979
Style
1 Story
1 Story
School District
Peninsula
Peninsula
County
Pierce County
Pierce County
Community
Artondale
Artondale
Listed By
Mackenzie Stewart-Hizon, John L. Scott, Inc.
Bought with
Leah Davidson, Windermere Real Estate Midtown
Leah Davidson, Windermere Real Estate Midtown
Source
Northwest MLS as distributed by MLS Grid
Last checked Feb 19 2026 at 3:32 AM GMT+0000
Northwest MLS as distributed by MLS Grid
Last checked Feb 19 2026 at 3:32 AM GMT+0000
Bathroom Details
- Full Bathrooms: 2
Interior Features
- Built-In Vacuum
- Dining Room
- Fireplace
- Dryer
- Washer
- Laminate
- Double Pane/Storm Window
- High Efficiency - 90%+
- Bath Off Primary
- Vaulted Ceiling(s)
- Ceramic Tile
- Water Heater
- Security System
- Forced Air
- Walk-In Pantry
- Dishwasher_
- Microwave_
- Refrigerator_
- Stoverange_
Subdivision
- Artondale
Lot Information
- Dead End Street
- Paved
Property Features
- Deck
- Fenced-Fully
- Patio
- Propane
- Rv Parking
- Outbuildings
- Cable Tv
- High Speed Internet
- Fireplace: Gas
- Fireplace: 2
- Fireplace: Wood Burning
- Foundation: Poured Concrete
Flooring
- Slate
- Laminate
- Ceramic Tile
- Engineered Hardwood
Exterior Features
- Wood
- Roof: Composition
Utility Information
- Utilities: Propane, Wood, Septic System, Cable Connected, High Speed Internet, Electric
- Sewer: Septic Tank
- Fuel: Electric, Wood, Propane
- Energy: Green Efficiency: High Efficiency - 90%+
School Information
- Elementary School: Buyer to Verify
- Middle School: Buyer to Verify
- High School: Buyer to Verify
Parking
- Rv Parking
- Attached Garage
Stories
- 1
Living Area
- 2,409 sqft
Listing Price History
Date
Event
Price
% Change
$ (+/-)
Jul 06, 2022
Listed
$750,000
-
-
Additional Listing Info
- Buyer Brokerage Compensation: 2.5
Buyer's Brokerage Compensation not binding unless confirmed by separate agreement among applicable parties.
Disclaimer: Based on information submitted to the MLS GRID as of 2/18/26 19:32. All data is obtained from various sources and may not have been verified by Windermere Real Estate Services Company, Inc. or MLS GRID. Supplied Open House Information is subject to change without notice. All information should be independently reviewed and verified for accuracy. Properties may or may not be listed by the office/agent presenting the information.


Description