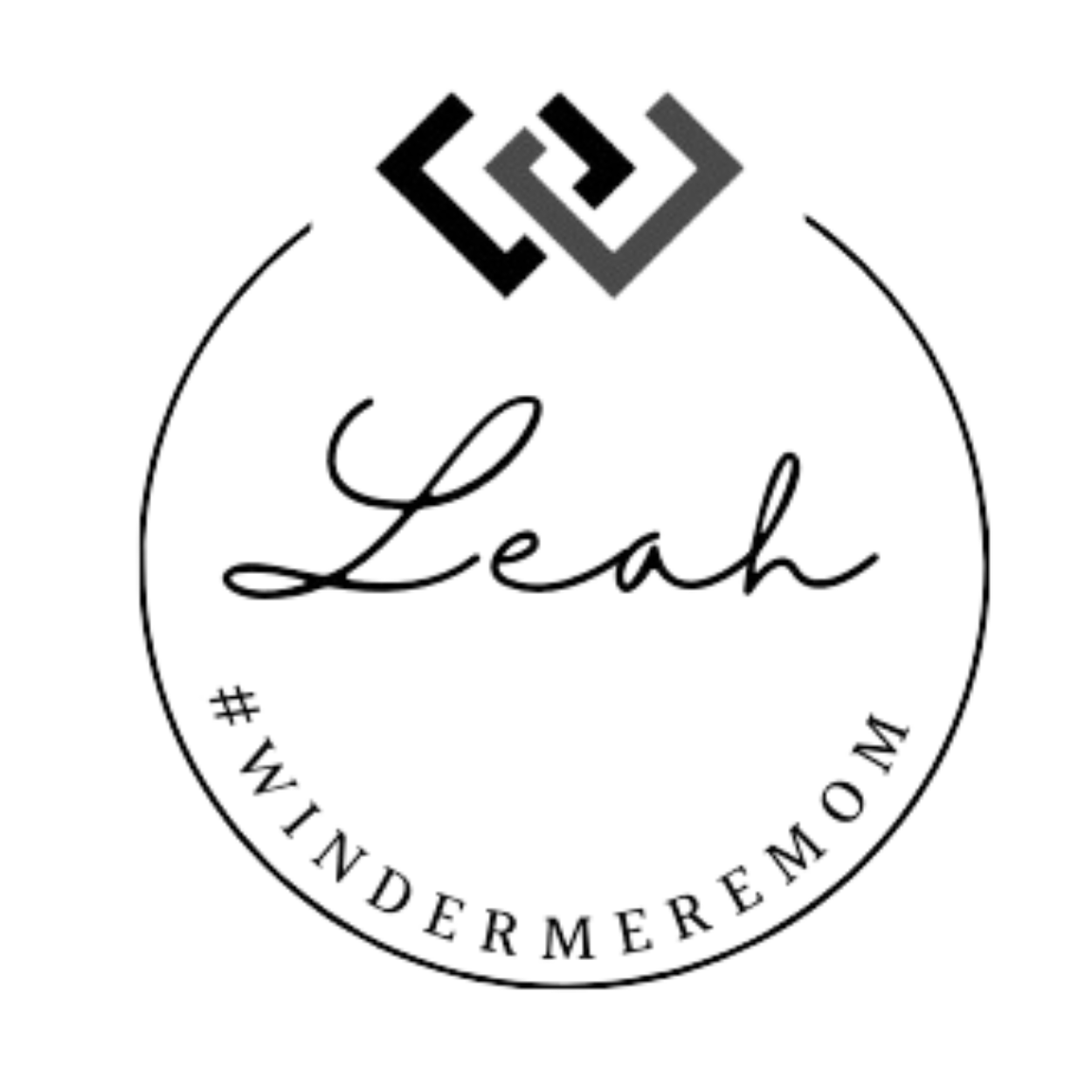


Sold
Listing Courtesy of:  Northwest MLS / Pellego, Inc. and Windermere Real Estate Midtown
Northwest MLS / Pellego, Inc. and Windermere Real Estate Midtown
 Northwest MLS / Pellego, Inc. and Windermere Real Estate Midtown
Northwest MLS / Pellego, Inc. and Windermere Real Estate Midtown 1970 SE 12th Court D-301 North Bend, WA 98045
Sold on 10/17/2025
$484,500 (USD)
MLS #:
2429735
2429735
Taxes
$3,681(2025)
$3,681(2025)
Lot Size
3,204 SQFT
3,204 SQFT
Type
Single-Family Home
Single-Family Home
Building Name
Rivercrest
Rivercrest
Year Built
2024
2024
Style
1 Story
1 Story
Views
Territorial, Mountain(s)
Territorial, Mountain(s)
School District
Snoqualmie Valley
Snoqualmie Valley
County
King County
King County
Community
North Bend
North Bend
Listed By
Brett Duncan, Pellego, Inc.
Bought with
Leah Davidson, Windermere Real Estate Midtown
Leah Davidson, Windermere Real Estate Midtown
Source
Northwest MLS as distributed by MLS Grid
Last checked Feb 9 2026 at 9:57 AM GMT+0000
Northwest MLS as distributed by MLS Grid
Last checked Feb 9 2026 at 9:57 AM GMT+0000
Bathroom Details
- Full Bathroom: 1
Interior Features
- High Tech Cabling
- Disposal
- Fireplace
- Double Pane/Storm Window
- Water Heater
- Walk-In Closet(s)
- Dishwasher(s)
- Dryer(s)
- Refrigerator(s)
- Stove(s)/Range(s)
- Microwave(s)
- Washer(s)
Subdivision
- North Bend
Lot Information
- Sidewalk
- Paved
- Open Space
Property Features
- Athletic Court
- Cabana/Gazebo
- Deck
- Gas Available
- Patio
- Irrigation
- High Speed Internet
- Sprinkler System
- Fireplace: Electric
- Fireplace: 1
- Foundation: Poured Concrete
Heating and Cooling
- Ductless
Homeowners Association Information
- Dues: $362/Monthly
Flooring
- Vinyl Plank
- Ceramic Tile
Exterior Features
- Stone
- Wood
- Wood Products
- Cement Planked
- Roof: Composition
Utility Information
- Sewer: Sewer Connected
- Fuel: Electric
School Information
- Elementary School: Buyer to Verify
- Middle School: Twin Falls Mid
- High School: Mount Si High
Parking
- Off Street
Stories
- 1
Living Area
- 684 sqft
Listing Price History
Date
Event
Price
% Change
$ (+/-)
Jul 30, 2025
Listed
$484,500
-
-
Additional Listing Info
- Buyer Brokerage Compensation: 2.5
Buyer's Brokerage Compensation not binding unless confirmed by separate agreement among applicable parties.
Disclaimer: Based on information submitted to the MLS GRID as of 2/9/26 01:57. All data is obtained from various sources and may not have been verified by Windermere Real Estate Services Company, Inc. or MLS GRID. Supplied Open House Information is subject to change without notice. All information should be independently reviewed and verified for accuracy. Properties may or may not be listed by the office/agent presenting the information.



Description