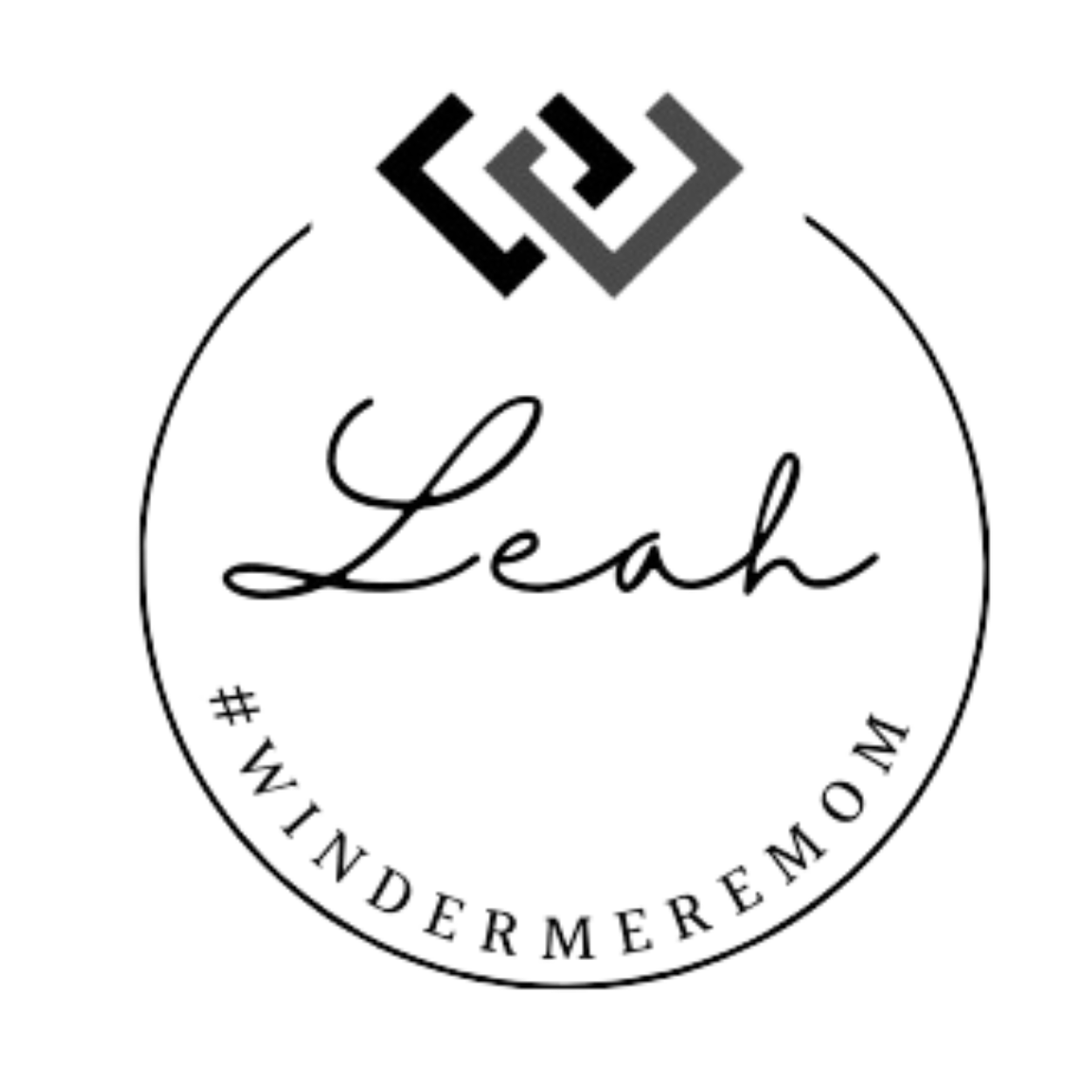


Sold
Listing Courtesy of:  Northwest MLS / Nw Home Seekers LLC and Windermere R.E. Wall St. Inc.
Northwest MLS / Nw Home Seekers LLC and Windermere R.E. Wall St. Inc.
 Northwest MLS / Nw Home Seekers LLC and Windermere R.E. Wall St. Inc.
Northwest MLS / Nw Home Seekers LLC and Windermere R.E. Wall St. Inc. 15606 SE 178th Street Renton, WA 98058
Sold on 05/13/2016
$400,995 (USD)
MLS #:
920254
920254
Taxes
$5,042(2015)
$5,042(2015)
Lot Size
0.28 acres
0.28 acres
Type
Single-Family Home
Single-Family Home
Year Built
1977
1977
Style
Split Entry
Split Entry
School District
Kent
Kent
County
King County
King County
Community
Fairwood
Fairwood
Listed By
Stephen Sanelli, Coldwell Banker Bain
Bought with
Leah Pham, Windermere R.E. Wall St. Inc.
Leah Pham, Windermere R.E. Wall St. Inc.
Source
Northwest MLS as distributed by MLS Grid
Last checked Feb 26 2026 at 1:40 PM GMT+0000
Northwest MLS as distributed by MLS Grid
Last checked Feb 26 2026 at 1:40 PM GMT+0000
Bathroom Details
- Full Bathrooms: 3
Interior Features
- Dishwasher
- Microwave
- Hardwood
- Refrigerator
- Dryer
- Washer
- Double Pane/Storm Window
- Bath Off Primary
- Wall to Wall Carpet
- Vaulted Ceiling(s)
- Range/Oven
- Forced Air
Subdivision
- Fairwood
Lot Information
- Curbs
- Dead End Street
- Sidewalk
- Paved
- Cul-De-Sac
Property Features
- Deck
- Fenced-Fully
- Gas Available
- Hot Tub/Spa
- Cable Tv
- High Speed Internet
- Fireplace: 2
- Fireplace: Wood Burning
- Foundation: Poured Concrete
Basement Information
- Daylight
Homeowners Association Information
- Dues: $40/Monthly
Flooring
- Hardwood
- Carpet
Exterior Features
- Wood Products
- Roof: Cedar Shake
Utility Information
- Sewer: Sewer Connected
- Fuel: Electric, Natural Gas
School Information
- Elementary School: Ridgewood Elem
- Middle School: Northwood Jnr High
- High School: Kentridge High
Parking
- Attached Garage
Living Area
- 2,520 sqft
Listing Price History
Date
Event
Price
% Change
$ (+/-)
Apr 07, 2016
Listed
$399,995
-
-
Disclaimer: Based on information submitted to the MLS GRID as of 2/26/26 05:40. All data is obtained from various sources and may not have been verified by Windermere Real Estate Services Company, Inc. or MLS GRID. Supplied Open House Information is subject to change without notice. All information should be independently reviewed and verified for accuracy. Properties may or may not be listed by the office/agent presenting the information.


Description