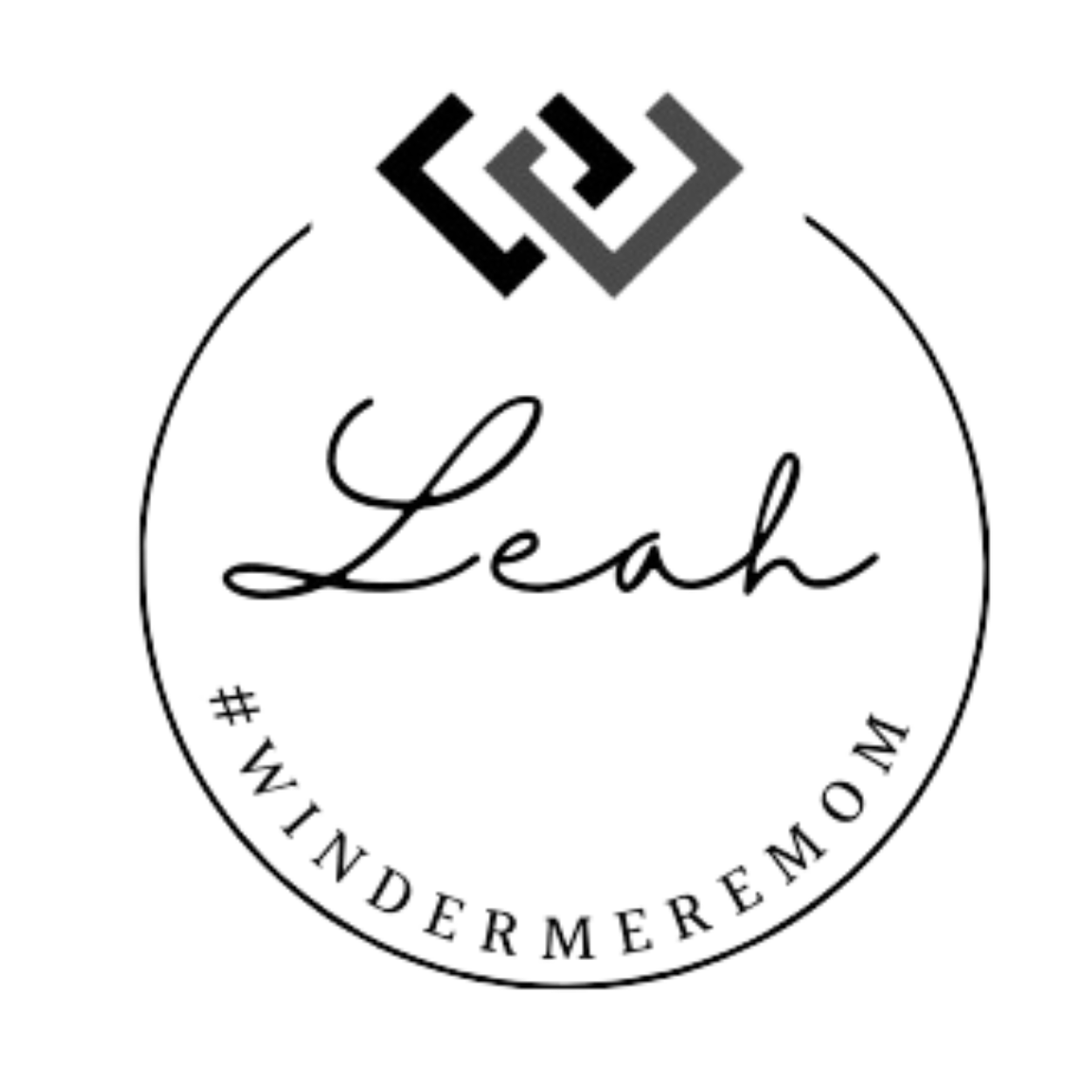


Sold
Listing Courtesy of:  Northwest MLS / Windermere Real Estate East, Inc. / Linda Ginsberg and Windermere Real Estate Midtown
Northwest MLS / Windermere Real Estate East, Inc. / Linda Ginsberg and Windermere Real Estate Midtown
 Northwest MLS / Windermere Real Estate East, Inc. / Linda Ginsberg and Windermere Real Estate Midtown
Northwest MLS / Windermere Real Estate East, Inc. / Linda Ginsberg and Windermere Real Estate Midtown 4015 Wells Avenue N Renton, WA 98056
Sold on 03/01/2022
$1,825,000 (USD)
MLS #:
1878798
1878798
Taxes
$10,720(2021)
$10,720(2021)
Lot Size
2,870 SQFT
2,870 SQFT
Type
Townhouse
Townhouse
Building Name
Barbee Mill
Barbee Mill
Year Built
2012
2012
Style
Townhouse
Townhouse
Views
Lake, See Remarks
Lake, See Remarks
School District
Renton
Renton
County
King County
King County
Community
Renton
Renton
Listed By
Linda Ginsberg, Windermere Real Estate East, Inc.
Bought with
Leah Davidson, Windermere Real Estate Midtown
Leah Davidson, Windermere Real Estate Midtown
Source
Northwest MLS as distributed by MLS Grid
Last checked Jan 27 2026 at 12:11 AM GMT+0000
Northwest MLS as distributed by MLS Grid
Last checked Jan 27 2026 at 12:11 AM GMT+0000
Bathroom Details
- Full Bathroom: 1
- 3/4 Bathroom: 1
- Half Bathroom: 1
Interior Features
- Dining Room
- High Tech Cabling
- Dishwasher
- Microwave
- Disposal
- Refrigerator
- Dryer
- Washer
- Ceramic Tile
- Laminate
- Double Pane/Storm Window
- High Efficiency - 90%+
- Forced Air
- Bath Off Primary
- Bamboo/Cork
- Stove/Range
- Water Heater
- Walk-In Closet(s)
- Central A/C
- Security System
Subdivision
- Renton
Lot Information
- Corner Lot
- Curbs
- Dead End Street
- Open Space
- Sidewalk
- Paved
- Cul-De-Sac
- Adjacent to Public Land
Property Features
- Deck
- Fenced-Fully
- Gas Available
- Patio
- Cable Tv
- High Speed Internet
- Fireplace: 1
- Foundation: Slab
Heating and Cooling
- Forced Air
- 90%+ High Efficiency
- Central A/C
Homeowners Association Information
- Dues: $249/Monthly
Flooring
- Ceramic Tile
- Bamboo/Cork
- Laminate
Exterior Features
- Stone
- Wood
- Cement Planked
- Roof: Composition
Utility Information
- Utilities: See Remarks, Common Area Maintenance, Sewer Connected, Natural Gas Connected, Cable Connected, Natural Gas Available, High Speed Internet
- Sewer: Sewer Connected
- Fuel: Natural Gas
- Energy: Green Efficiency: High Efficiency - 90%+
School Information
- Elementary School: Hazelwood Elem
- Middle School: McKnight Mid
- High School: Hazen Snr High
Parking
- Off Street
- Attached Garage
Living Area
- 2,138 sqft
Listing Price History
Date
Event
Price
% Change
$ (+/-)
Jan 26, 2022
Listed
$1,775,000
-
-
Disclaimer: Based on information submitted to the MLS GRID as of 1/26/26 16:11. All data is obtained from various sources and may not have been verified by Windermere Real Estate Services Company, Inc. or MLS GRID. Supplied Open House Information is subject to change without notice. All information should be independently reviewed and verified for accuracy. Properties may or may not be listed by the office/agent presenting the information.


Description