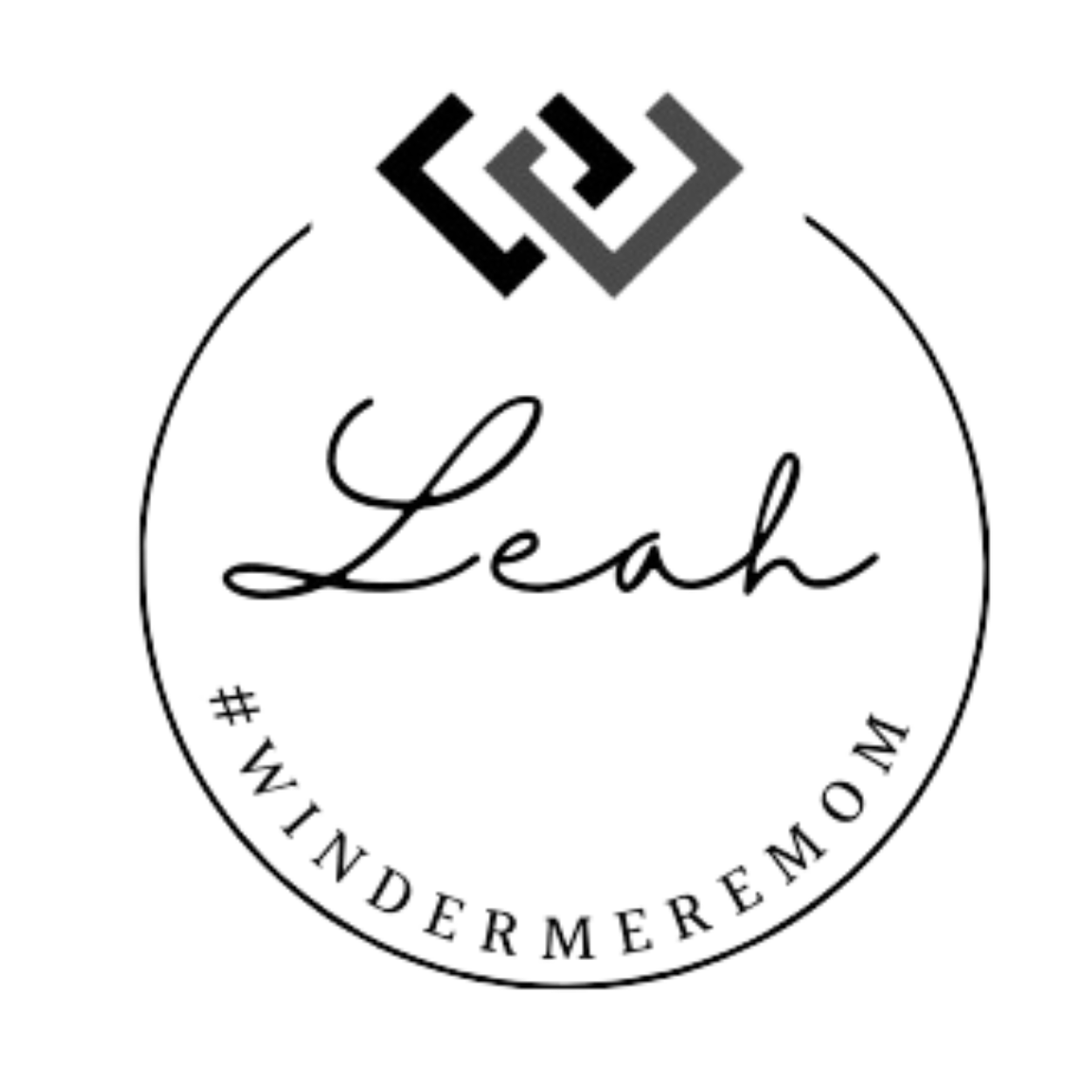


Sold
Listing Courtesy of:  Northwest MLS / Windermere Real Estate Midtown / Leah Davidson and Re/Max Northwest / Mary Lee
Northwest MLS / Windermere Real Estate Midtown / Leah Davidson and Re/Max Northwest / Mary Lee
 Northwest MLS / Windermere Real Estate Midtown / Leah Davidson and Re/Max Northwest / Mary Lee
Northwest MLS / Windermere Real Estate Midtown / Leah Davidson and Re/Max Northwest / Mary Lee 2820 S 152nd St Seatac, WA 98188
Sold on 10/10/2025
$785,000 (USD)
MLS #:
2415069
2415069
Taxes
$7,708(2025)
$7,708(2025)
Lot Size
0.33 acres
0.33 acres
Type
Single-Family Home
Single-Family Home
Year Built
1940
1940
Style
1 1/2 Stry W/Bsmt
1 1/2 Stry W/Bsmt
Views
Territorial, Mountain(s), See Remarks
Territorial, Mountain(s), See Remarks
School District
Highline
Highline
County
King County
King County
Community
Riverton
Riverton
Listed By
Leah Davidson, Windermere Real Estate Midtown
Mary Lee, Windermere Real Estate Midtown
Mary Lee, Windermere Real Estate Midtown
Bought with
Josh Moen, Re/Max Northwest
Josh Moen, Re/Max Northwest
Source
Northwest MLS as distributed by MLS Grid
Last checked Feb 9 2026 at 9:57 AM GMT+0000
Northwest MLS as distributed by MLS Grid
Last checked Feb 9 2026 at 9:57 AM GMT+0000
Bathroom Details
- Full Bathrooms: 2
Interior Features
- Fireplace
- Triple Pane Windows
- Double Pane/Storm Window
- Water Heater
- Second Kitchen
- Dining Room
- Dishwasher(s)
- Dryer(s)
- Refrigerator(s)
- Stove(s)/Range(s)
- Microwave(s)
- Washer(s)
Subdivision
- Riverton
Lot Information
- Corner Lot
- Paved
Property Features
- Cabana/Gazebo
- Gated Entry
- Patio
- Rv Parking
- Electric Car Charging
- Sprinkler System
- Dog Run
- Fenced-Partially
- Fireplace: Electric
- Fireplace: 1
Heating and Cooling
- Forced Air
- Heat Pump
- Ductless
Basement Information
- Finished
Flooring
- Hardwood
- Carpet
- Vinyl Plank
- Ceramic Tile
Exterior Features
- Cement/Concrete
- Roof: Composition
Utility Information
- Sewer: Sewer Connected
- Fuel: Electric
School Information
- Elementary School: Buyer to Verify
- Middle School: Buyer to Verify
- High School: Buyer to Verify
Parking
- Rv Parking
- Driveway
- Off Street
- Attached Garage
- Detached Garage
Stories
- 1
Living Area
- 2,610 sqft
Listing Price History
Date
Event
Price
% Change
$ (+/-)
Sep 05, 2025
Price Changed
$820,000
-1%
-$5,000
Jul 31, 2025
Listed
$825,000
-
-
Additional Listing Info
- Buyer Brokerage Compensation: 2.5
Buyer's Brokerage Compensation not binding unless confirmed by separate agreement among applicable parties.
Disclaimer: Based on information submitted to the MLS GRID as of 2/9/26 01:57. All data is obtained from various sources and may not have been verified by Windermere Real Estate Services Company, Inc. or MLS GRID. Supplied Open House Information is subject to change without notice. All information should be independently reviewed and verified for accuracy. Properties may or may not be listed by the office/agent presenting the information.



Description