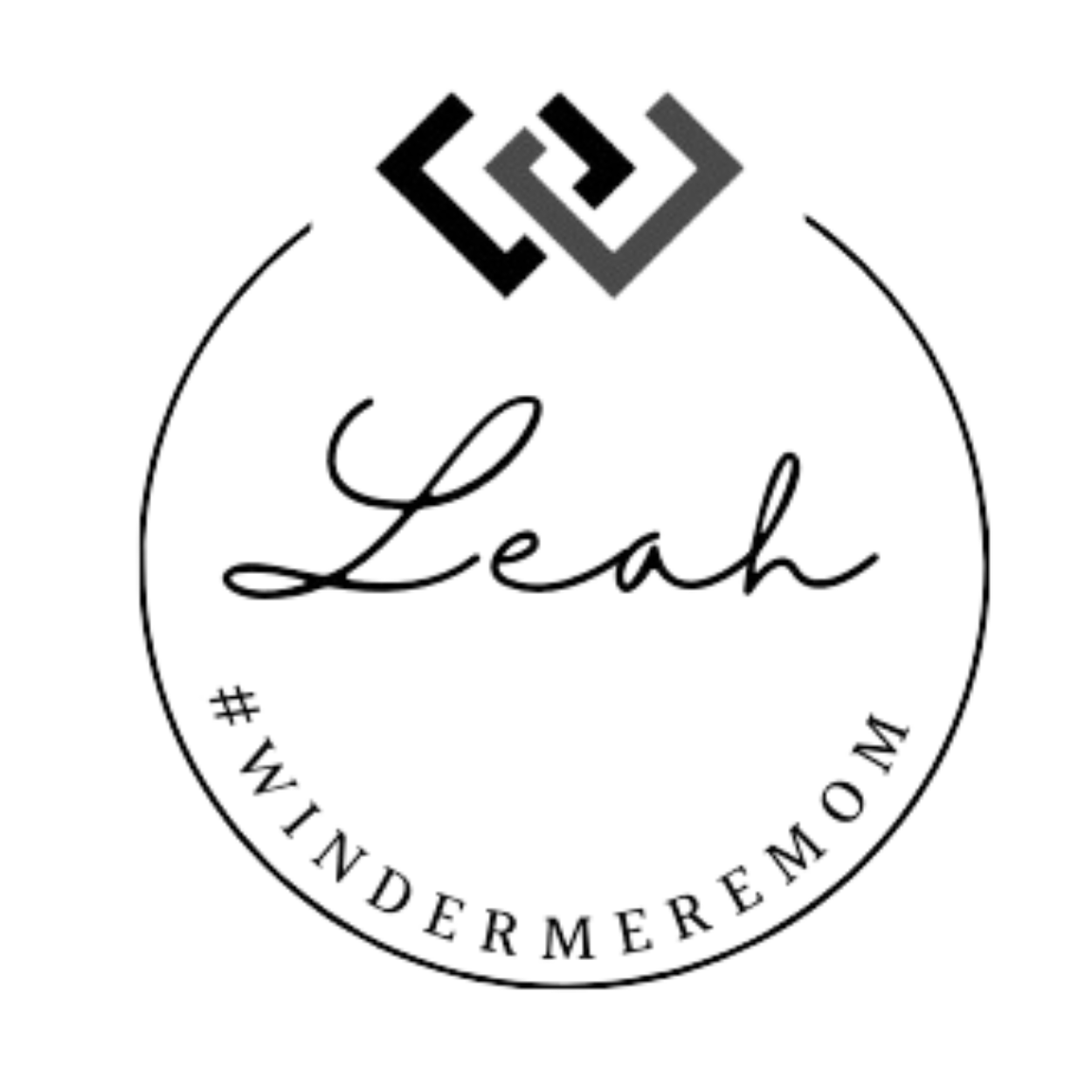
Sold
Listing Courtesy of:  Northwest MLS / Windermere Real Estate Midtown / Leah Davidson and Windermere Real Estate Co.
Northwest MLS / Windermere Real Estate Midtown / Leah Davidson and Windermere Real Estate Co.
 Northwest MLS / Windermere Real Estate Midtown / Leah Davidson and Windermere Real Estate Co.
Northwest MLS / Windermere Real Estate Midtown / Leah Davidson and Windermere Real Estate Co. 1541 16th Ave E Seattle, WA 98112
Sold on 12/27/2023
$1,700,000 (USD)
MLS #:
2176246
2176246
Taxes
$16,115(2023)
$16,115(2023)
Lot Size
5,000 SQFT
5,000 SQFT
Type
Single-Family Home
Single-Family Home
Year Built
1906
1906
Style
2 Stories W/Bsmnt
2 Stories W/Bsmnt
Views
Lake, See Remarks, Territorial, Mountain(s)
Lake, See Remarks, Territorial, Mountain(s)
School District
Seattle
Seattle
County
King County
King County
Community
North Capitol Hill
North Capitol Hill
Listed By
Leah Davidson, Windermere Real Estate Midtown
Bought with
Edward Krigsman, Windermere Real Estate Co.
Edward Krigsman, Windermere Real Estate Co.
Source
Northwest MLS as distributed by MLS Grid
Last checked Feb 19 2026 at 1:58 AM GMT+0000
Northwest MLS as distributed by MLS Grid
Last checked Feb 19 2026 at 1:58 AM GMT+0000
Bathroom Details
- Full Bathroom: 1
- 3/4 Bathroom: 1
- Half Bathroom: 1
Interior Features
- Dining Room
- Refrigerator
- Dryer
- Washer
- Bath Off Primary
- Fir/Softwood
- Stove/Range
- Ceramic Tile
- Water Heater
- Walk-In Closet(s)
- Walk-In Pantry
Subdivision
- North Capitol Hill
Lot Information
- Sidewalk
- Paved
Property Features
- Deck
- Gas Available
- Patio
- Foundation: Poured Concrete
Basement Information
- Unfinished
Flooring
- Softwood
- Ceramic Tile
Exterior Features
- Wood Products
- Roof: Composition
Utility Information
- Sewer: Sewer Connected
- Fuel: Natural Gas
School Information
- Elementary School: Buyer to Verify
- Middle School: Buyer to Verify
- High School: Buyer to Verify
Parking
- Off Street
Stories
- 2
Living Area
- 2,510 sqft
Listing Price History
Date
Event
Price
% Change
$ (+/-)
Oct 31, 2023
Listed
$1,700,000
-
-
Disclaimer: Based on information submitted to the MLS GRID as of 2/18/26 17:58. All data is obtained from various sources and may not have been verified by Windermere Real Estate Services Company, Inc. or MLS GRID. Supplied Open House Information is subject to change without notice. All information should be independently reviewed and verified for accuracy. Properties may or may not be listed by the office/agent presenting the information.


Description