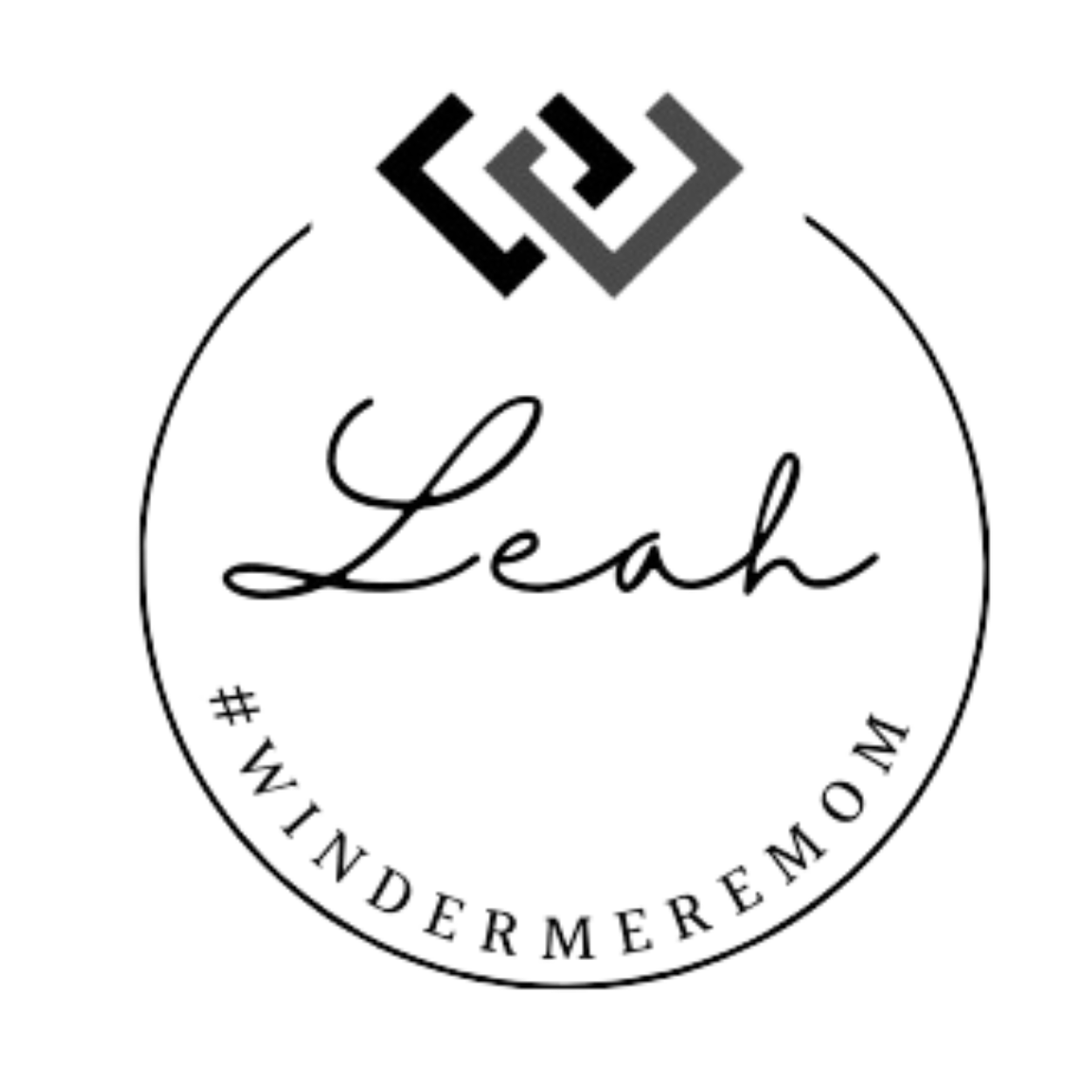


Sold
Listing Courtesy of:  Northwest MLS / Coldwell Banker Danforth and Windermere Real Estate Midtown
Northwest MLS / Coldwell Banker Danforth and Windermere Real Estate Midtown
 Northwest MLS / Coldwell Banker Danforth and Windermere Real Estate Midtown
Northwest MLS / Coldwell Banker Danforth and Windermere Real Estate Midtown 170 15th Avenue Seattle, WA 98122
Sold on 09/28/2022
$1,000,000 (USD)
MLS #:
1982109
1982109
Taxes
$6,659(2022)
$6,659(2022)
Lot Size
2,950 SQFT
2,950 SQFT
Type
Single-Family Home
Single-Family Home
Year Built
1927
1927
Style
1 1/2 Stry W/Bsmt
1 1/2 Stry W/Bsmt
Views
City
City
School District
Seattle
Seattle
County
King County
King County
Community
Central Area
Central Area
Listed By
David Neth, Coldwell Banker Danforth
Bought with
Leah Davidson, Windermere Real Estate Midtown
Leah Davidson, Windermere Real Estate Midtown
Source
Northwest MLS as distributed by MLS Grid
Last checked Feb 19 2026 at 3:32 AM GMT+0000
Northwest MLS as distributed by MLS Grid
Last checked Feb 19 2026 at 3:32 AM GMT+0000
Bathroom Details
- Full Bathrooms: 2
Interior Features
- Dining Room
- Dishwasher
- Disposal
- Hardwood
- Refrigerator
- Dryer
- Washer
- Concrete
- Double Pane/Storm Window
- Skylight(s)
- Fir/Softwood
- Wall to Wall Carpet
- Stove/Range
- Water Heater
- Walk-In Closet(s)
- Forced Air
Subdivision
- Central Area
Lot Information
- Corner Lot
- Curbs
- Sidewalk
- Paved
Property Features
- Fenced-Partially
- Patio
- Fireplace: 1
- Fireplace: Wood Burning
- Foundation: Poured Concrete
Heating and Cooling
- Forced Air
Basement Information
- Partially Finished
Flooring
- Concrete
- Hardwood
- Carpet
- Softwood
Exterior Features
- Wood
- Roof: Composition
Utility Information
- Utilities: Sewer Connected, Natural Gas Connected
- Sewer: Sewer Connected
- Fuel: Natural Gas
Parking
- Attached Garage
Living Area
- 2,160 sqft
Listing Price History
Date
Event
Price
% Change
$ (+/-)
Aug 13, 2022
Listed
$1,100,000
-
-
Disclaimer: Based on information submitted to the MLS GRID as of 2/18/26 19:32. All data is obtained from various sources and may not have been verified by Windermere Real Estate Services Company, Inc. or MLS GRID. Supplied Open House Information is subject to change without notice. All information should be independently reviewed and verified for accuracy. Properties may or may not be listed by the office/agent presenting the information.


Description