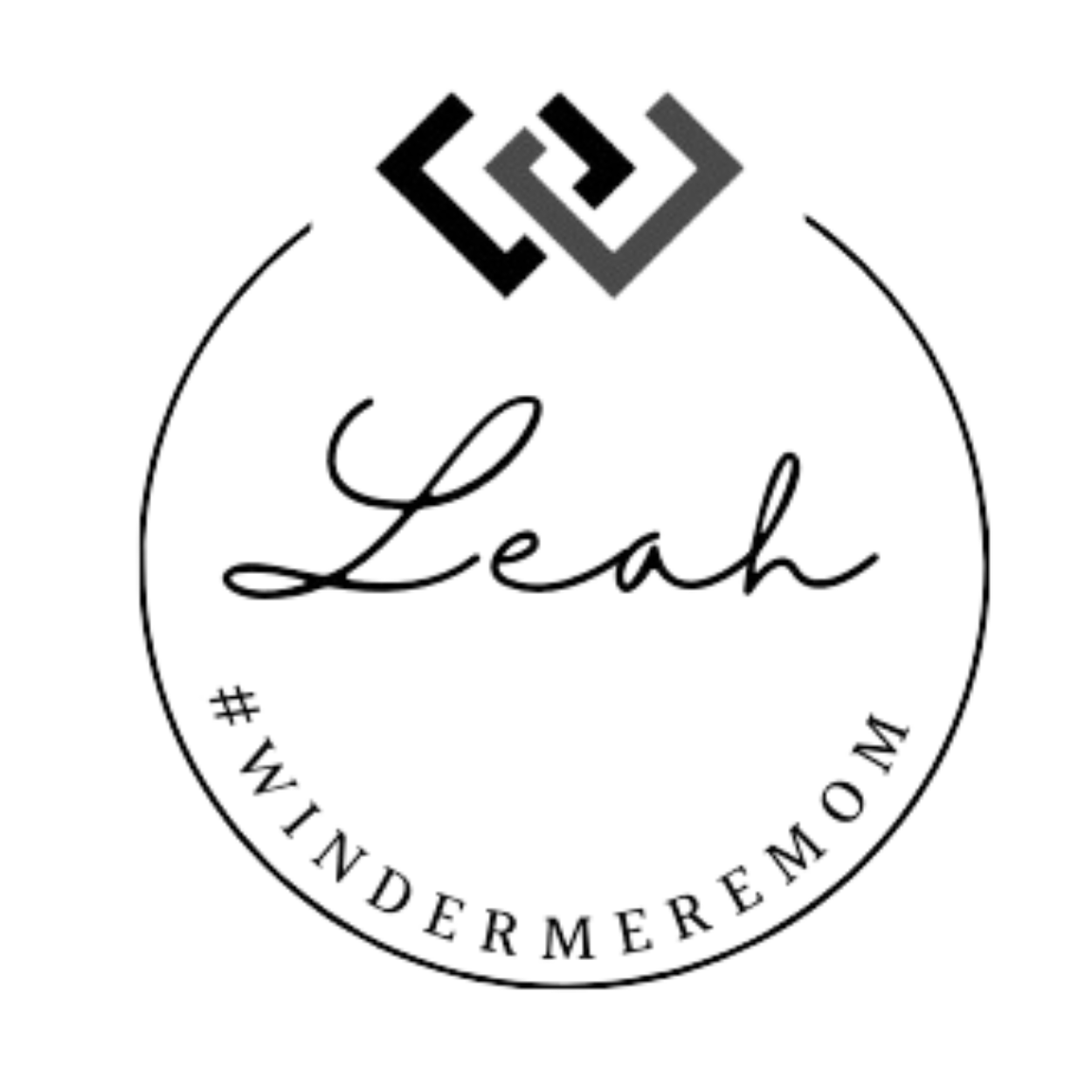


Sold
Listing Courtesy of:  Northwest MLS / Upside Properties and Windermere Real Estate Midtown
Northwest MLS / Upside Properties and Windermere Real Estate Midtown
 Northwest MLS / Upside Properties and Windermere Real Estate Midtown
Northwest MLS / Upside Properties and Windermere Real Estate Midtown 3932 S Morgan Street Seattle, WA 98118
Sold on 10/05/2023
$924,000 (USD)
MLS #:
2159782
2159782
Taxes
$6,355(2023)
$6,355(2023)
Lot Size
6,500 SQFT
6,500 SQFT
Type
Single-Family Home
Single-Family Home
Building Name
Hillman City
Hillman City
Year Built
1974
1974
Style
Split Entry
Split Entry
Views
Territorial
Territorial
School District
Seattle
Seattle
County
King County
King County
Community
Seattle
Seattle
Listed By
Tina Thi Nguyen, Upside Properties
Bought with
Leah Davidson, Windermere Real Estate Midtown
Leah Davidson, Windermere Real Estate Midtown
Source
Northwest MLS as distributed by MLS Grid
Last checked Feb 26 2026 at 1:47 AM GMT+0000
Northwest MLS as distributed by MLS Grid
Last checked Feb 26 2026 at 1:47 AM GMT+0000
Bathroom Details
- Full Bathrooms: 2
Interior Features
- Dishwasher
- Microwave
- Disposal
- Refrigerator
- Dryer
- Washer
- Laminate
- Stove/Range
- Second Kitchen
Subdivision
- Seattle
Lot Information
- Alley
- Curbs
- Sidewalk
- Paved
Property Features
- Fenced-Fully
- Gas Available
- Cable Tv
- Fireplace: Electric
- Foundation: Poured Concrete
Basement Information
- Finished
Flooring
- Laminate
Exterior Features
- Wood Products
- Roof: Composition
Utility Information
- Sewer: Sewer Connected
- Fuel: Electric, Natural Gas
School Information
- Elementary School: M L King Elem
- Middle School: Aki Kurose
- High School: Franklin High
Parking
- Off Street
- Driveway
Living Area
- 2,240 sqft
Listing Price History
Date
Event
Price
% Change
$ (+/-)
Sep 14, 2023
Listed
$899,999
-
-
Disclaimer: Based on information submitted to the MLS GRID as of 2/25/26 17:47. All data is obtained from various sources and may not have been verified by Windermere Real Estate Services Company, Inc. or MLS GRID. Supplied Open House Information is subject to change without notice. All information should be independently reviewed and verified for accuracy. Properties may or may not be listed by the office/agent presenting the information.



Description