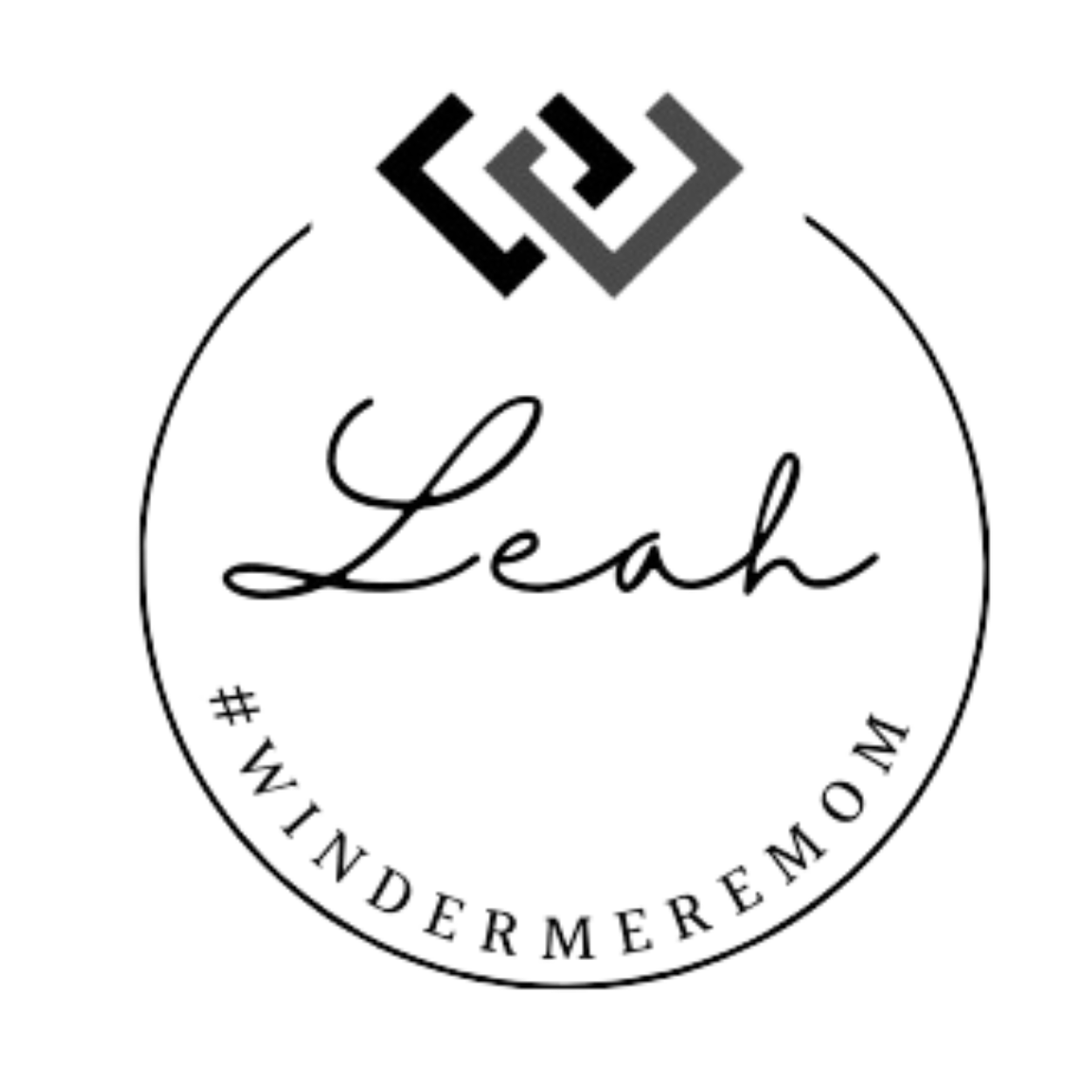


Sold
Listing Courtesy of:  Northwest MLS / Windermere Real Estate Midtown / Leah Davidson and Windermere Real Estate Midtown
Northwest MLS / Windermere Real Estate Midtown / Leah Davidson and Windermere Real Estate Midtown
 Northwest MLS / Windermere Real Estate Midtown / Leah Davidson and Windermere Real Estate Midtown
Northwest MLS / Windermere Real Estate Midtown / Leah Davidson and Windermere Real Estate Midtown 5420 Renton Ave S Seattle, WA 98118
Sold on 06/19/2020
$851,000 (USD)
MLS #:
1602037
1602037
Taxes
$4,539(2020)
$4,539(2020)
Lot Size
4,841 SQFT
4,841 SQFT
Type
Single-Family Home
Single-Family Home
Year Built
1917
1917
Style
1 1/2 Stry W/Bsmt
1 1/2 Stry W/Bsmt
Views
Territorial
Territorial
School District
Seattle
Seattle
County
King County
King County
Community
Columbia City
Columbia City
Listed By
Leah Davidson, Windermere Real Estate Midtown
Bought with
Karla Sullivan, Windermere Real Estate Midtown
Karla Sullivan, Windermere Real Estate Midtown
Source
Northwest MLS as distributed by MLS Grid
Last checked Feb 26 2026 at 11:15 AM GMT+0000
Northwest MLS as distributed by MLS Grid
Last checked Feb 26 2026 at 11:15 AM GMT+0000
Bathroom Details
- Full Bathroom: 1
- 3/4 Bathroom: 1
- Half Bathroom: 1
Interior Features
- 2nd Kitchen
- Bath Off Master
- Dble Pane/Strm Windw
- High Tech Cabling
- Skylights
- Vaulted Ceilings
- Walk-In Closet
- Dishwasher
- Microwave
- Range/Oven
- French Doors
- Refrigerator
- Dryer
- Washer
Kitchen
- Kitchen W/Eating Space - Main
- Kitchen W/O Eating Space - Lower
Lot Information
- Alley
- Corner Lot
- Open Space
- Paved Street
Property Features
- Cable Tv
- Deck
- Fenced-Partially
- Outbuildings
- Patio
- High Speed Internet
- Nat. Gas Available
- Fireplace: 0
Heating and Cooling
- Forced Air
Basement Information
- Daylight
- Fully Finished
Flooring
- Ceramic Tile
- Fir/Softwood
- Hardwood
- Bamboo/Cork
Exterior Features
- Metal/Vinyl
- Roof: Composition
Utility Information
- Utilities: Public
- Sewer: Sewer Connected
- Energy: Natural Gas
School Information
- Elementary School: Buyer to Verify
- Middle School: Buyer to Verify
- High School: Buyer to Verify
Garage
- Off-Street Parking
Listing Price History
Date
Event
Price
% Change
$ (+/-)
May 15, 2020
Listed
$775,000
-
-
Additional Listing Info
- Buyer Brokerage Compensation: 3%
Buyer's Brokerage Compensation not binding unless confirmed by separate agreement among applicable parties.
Disclaimer: Based on information submitted to the MLS GRID as of 2/26/26 03:15. All data is obtained from various sources and may not have been verified by Windermere Real Estate Services Company, Inc. or MLS GRID. Supplied Open House Information is subject to change without notice. All information should be independently reviewed and verified for accuracy. Properties may or may not be listed by the office/agent presenting the information.



Description