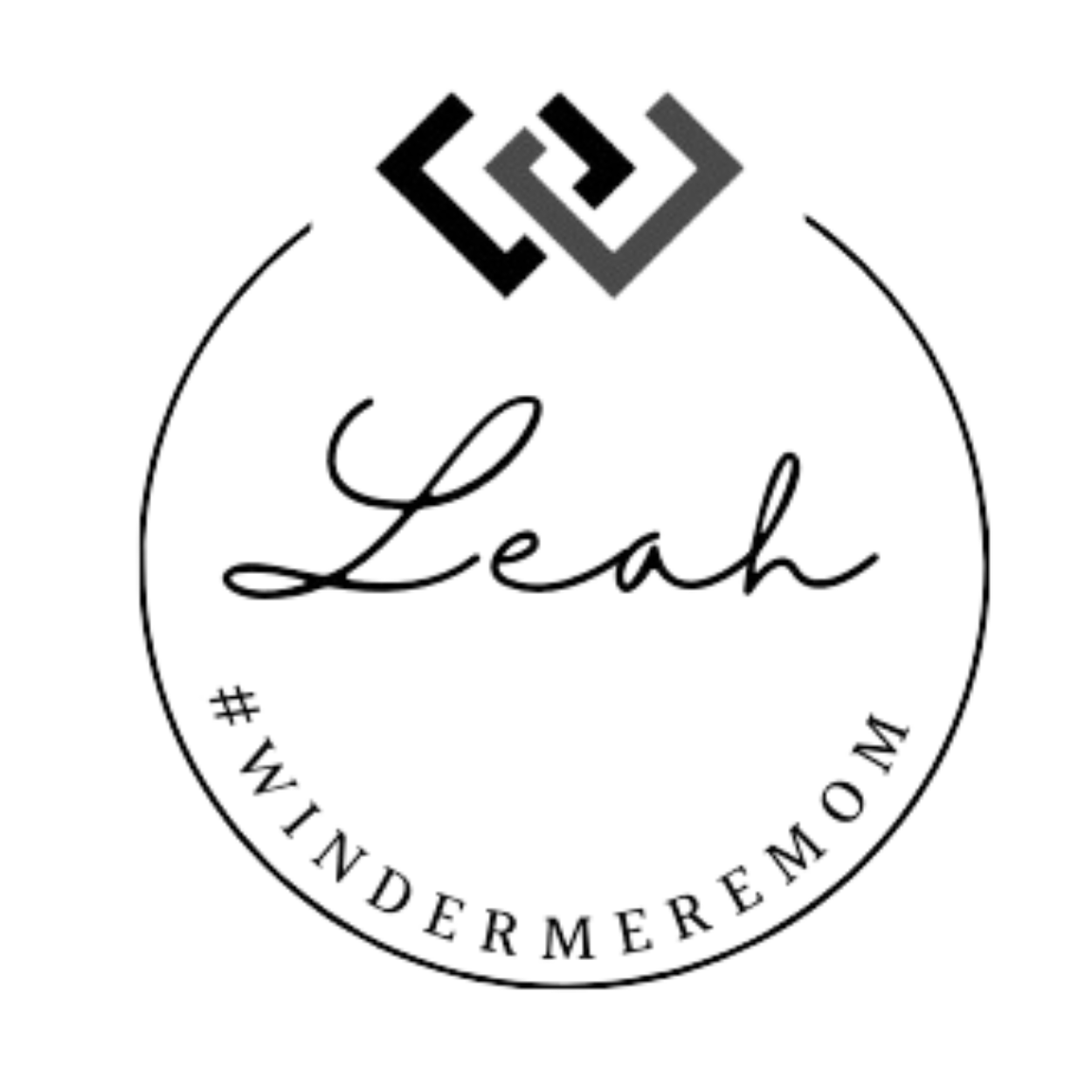


Sold
Listing Courtesy of:  Northwest MLS / Windermere Real Estate Psr, Inc. / Genevieve Stoll and Windermere Real Estate Midtown
Northwest MLS / Windermere Real Estate Psr, Inc. / Genevieve Stoll and Windermere Real Estate Midtown
 Northwest MLS / Windermere Real Estate Psr, Inc. / Genevieve Stoll and Windermere Real Estate Midtown
Northwest MLS / Windermere Real Estate Psr, Inc. / Genevieve Stoll and Windermere Real Estate Midtown 5519 20th Avenue S Seattle, WA 98108
Sold on 02/29/2024
$865,000 (USD)
MLS #:
2197824
2197824
Taxes
$7,200(2023)
$7,200(2023)
Lot Size
5,320 SQFT
5,320 SQFT
Type
Single-Family Home
Single-Family Home
Year Built
1929
1929
Style
1 1/2 Stry W/Bsmt
1 1/2 Stry W/Bsmt
Views
Partial, Territorial, Mountain(s)
Partial, Territorial, Mountain(s)
School District
Seattle
Seattle
County
King County
King County
Community
Beacon Hill
Beacon Hill
Listed By
Genevieve Stoll, Windermere Real Estate Psr, Inc.
Bought with
Leah Davidson, Windermere Real Estate Midtown
Leah Davidson, Windermere Real Estate Midtown
Source
Northwest MLS as distributed by MLS Grid
Last checked Feb 19 2026 at 1:58 AM GMT+0000
Northwest MLS as distributed by MLS Grid
Last checked Feb 19 2026 at 1:58 AM GMT+0000
Bathroom Details
- Full Bathrooms: 2
Interior Features
- Dining Room
- Dishwasher
- Hardwood
- Fireplace
- Refrigerator
- Dryer
- Washer
- Fir/Softwood
- Wall to Wall Carpet
- Stove/Range
- Ceramic Tile
- Water Heater
Subdivision
- Beacon Hill
Lot Information
- Curbs
- Sidewalk
- Paved
- Adjacent to Public Land
Property Features
- Gas Available
- Outbuildings
- Cable Tv
- High Speed Internet
- Fireplace: Wood Burning
- Fireplace: 1
- Foundation: Poured Concrete
Basement Information
- Daylight
- Finished
Flooring
- Hardwood
- Carpet
- Softwood
- Ceramic Tile
Exterior Features
- Wood
- Roof: Composition
Utility Information
- Sewer: Sewer Connected
- Fuel: Electric, Natural Gas
School Information
- Elementary School: Maple
- Middle School: Buyer to Verify
- High School: Franklin High
Parking
- Attached Garage
Living Area
- 2,160 sqft
Listing Price History
Date
Event
Price
% Change
$ (+/-)
Feb 08, 2024
Listed
$860,000
-
-
Additional Listing Info
- Buyer Brokerage Compensation: 2.5
Buyer's Brokerage Compensation not binding unless confirmed by separate agreement among applicable parties.
Disclaimer: Based on information submitted to the MLS GRID as of 2/18/26 17:58. All data is obtained from various sources and may not have been verified by Windermere Real Estate Services Company, Inc. or MLS GRID. Supplied Open House Information is subject to change without notice. All information should be independently reviewed and verified for accuracy. Properties may or may not be listed by the office/agent presenting the information.


Description