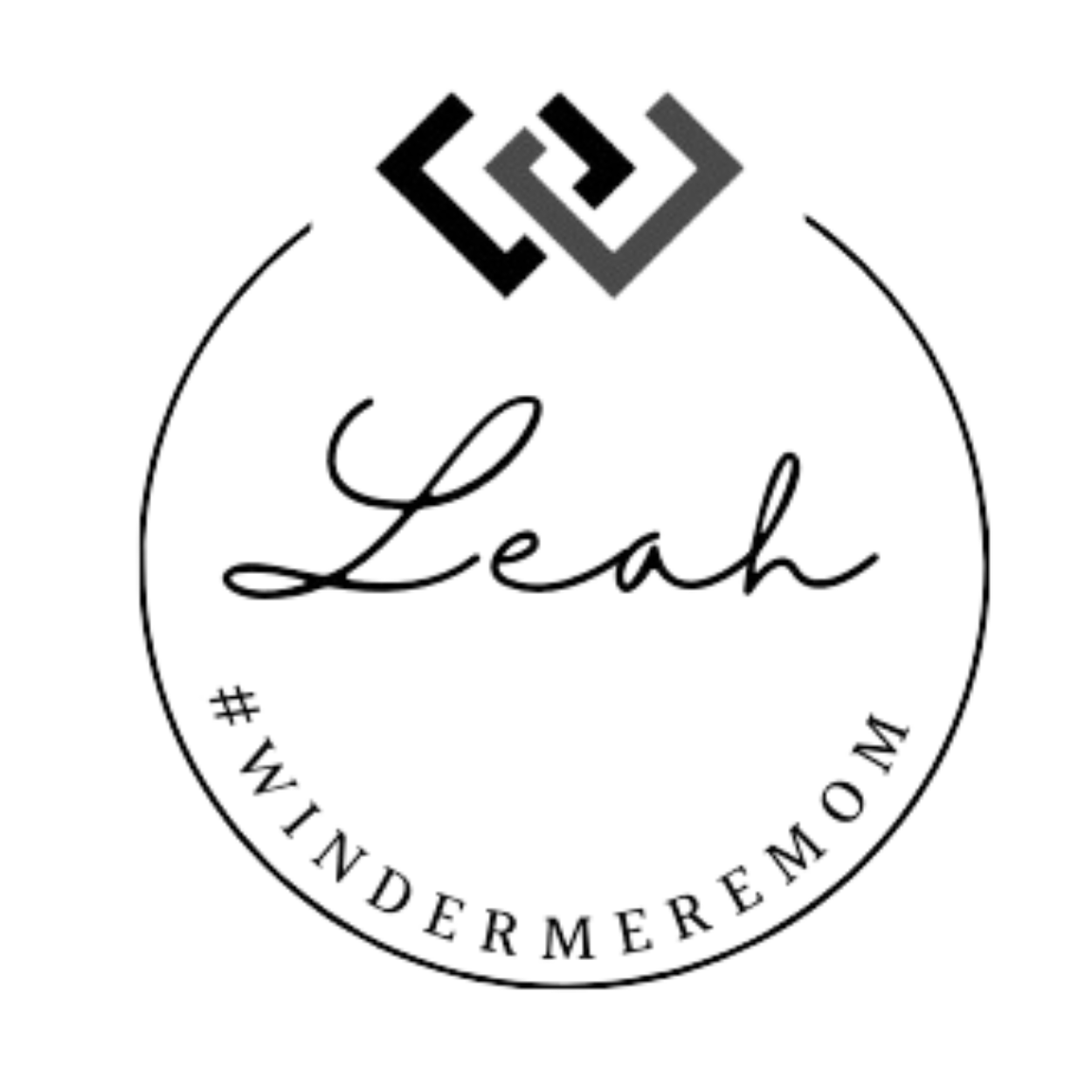


Sold
Listing Courtesy of:  Northwest MLS / Windermere Real Estate Midtown / Leah Davidson and Windermere Real Estate/East
Northwest MLS / Windermere Real Estate Midtown / Leah Davidson and Windermere Real Estate/East
 Northwest MLS / Windermere Real Estate Midtown / Leah Davidson and Windermere Real Estate/East
Northwest MLS / Windermere Real Estate Midtown / Leah Davidson and Windermere Real Estate/East 5901 Phinney Ave N 204 Seattle, WA 98103
Sold on 03/30/2021
$535,000 (USD)
MLS #:
1732025
1732025
Taxes
$5,032(2020)
$5,032(2020)
Lot Size
0.46 acres
0.46 acres
Type
Condo
Condo
Year Built
1985
1985
Style
Condo (1 Level)
Condo (1 Level)
School District
Seattle
Seattle
County
King County
King County
Community
Phinney Ridge
Phinney Ridge
Listed By
Leah Davidson, Windermere Real Estate Midtown
Bought with
Ashley Abolafia, Windermere Real Estate/East
Ashley Abolafia, Windermere Real Estate/East
Source
Northwest MLS as distributed by MLS Grid
Last checked Feb 26 2026 at 9:57 AM GMT+0000
Northwest MLS as distributed by MLS Grid
Last checked Feb 26 2026 at 9:57 AM GMT+0000
Bathroom Details
- Full Bathrooms: 2
Interior Features
- Dishwasher
- Insulated Windows
- Microwave
- Range/Oven
- Refrigerator
- Master Bath
- Dryer
- Washer
Kitchen
- Main
Community Information
- Elevator
- Lobby Entrance
Subdivision
- Woodland Crest
Lot Information
- Corner Lot
- Paved Street
- Sidewalk
Property Features
- Fireplace: 1
Heating and Cooling
- Wall
Homeowners Association Information
- Dues: $395/MONTHLY
Flooring
- Vinyl
- Wall to Wall Carpet
- Laminate
- Engineered Hardwood
Exterior Features
- Wood Products
- Cement Planked
- Roof: See Remarks
Utility Information
- Energy: Electric
School Information
- Elementary School: Buyer to Verify
- Middle School: Buyer to Verify
- High School: Buyer to Verify
Garage
- Common Garage
Listing Price History
Date
Event
Price
% Change
$ (+/-)
Feb 18, 2021
Listed
$520,000
-
-
Additional Listing Info
- Buyer Brokerage Compensation: 3
Buyer's Brokerage Compensation not binding unless confirmed by separate agreement among applicable parties.
Disclaimer: Based on information submitted to the MLS GRID as of 2/26/26 01:57. All data is obtained from various sources and may not have been verified by Windermere Real Estate Services Company, Inc. or MLS GRID. Supplied Open House Information is subject to change without notice. All information should be independently reviewed and verified for accuracy. Properties may or may not be listed by the office/agent presenting the information.



Description