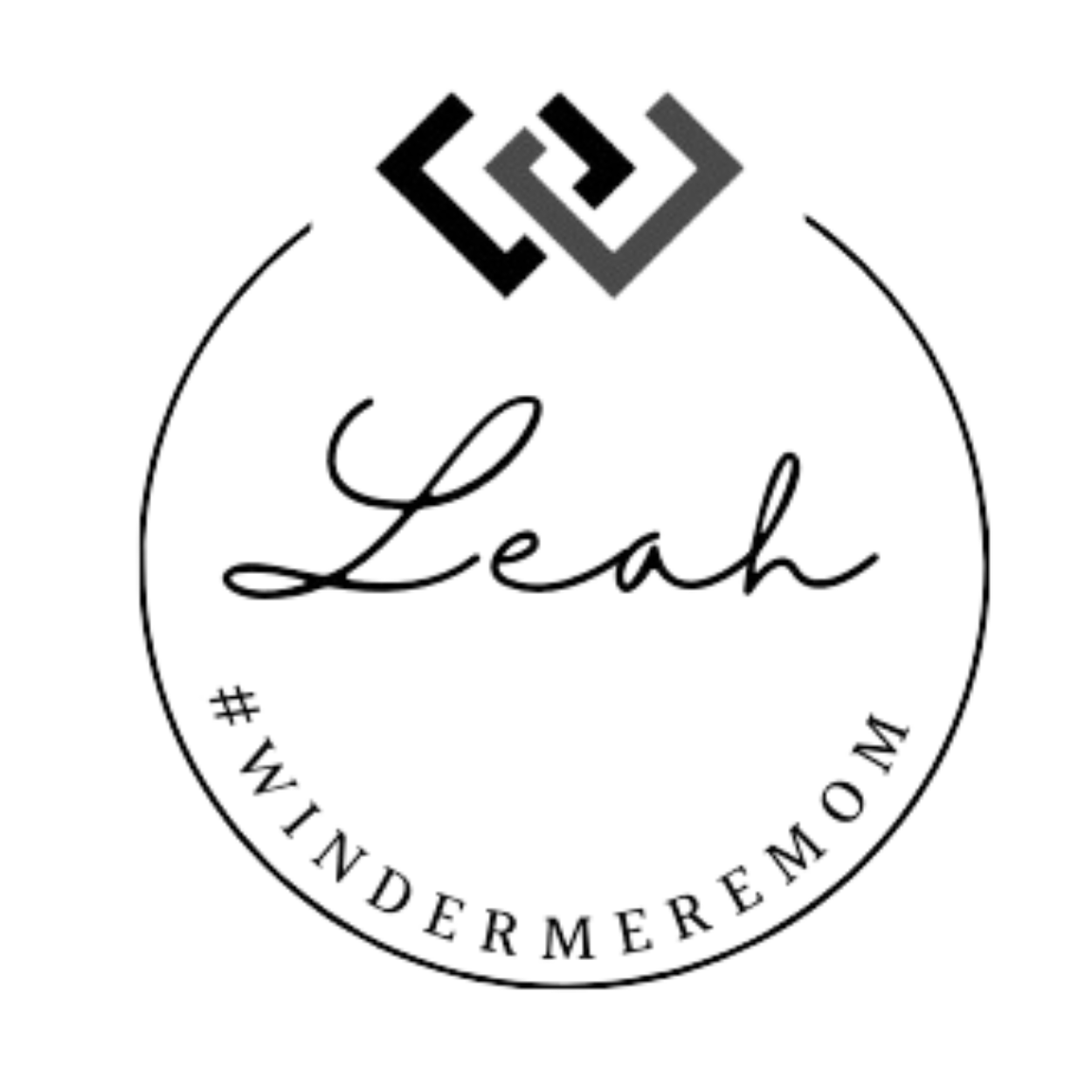


Sold
Listing Courtesy of:  Northwest MLS / Windermere Real Estate Midtown / Javila Creer and Windermere Real Estate Midtown
Northwest MLS / Windermere Real Estate Midtown / Javila Creer and Windermere Real Estate Midtown
 Northwest MLS / Windermere Real Estate Midtown / Javila Creer and Windermere Real Estate Midtown
Northwest MLS / Windermere Real Estate Midtown / Javila Creer and Windermere Real Estate Midtown 6236 54th Avenue NE Seattle, WA 98115
Sold on 08/07/2024
$1,216,000 (USD)
MLS #:
2255549
2255549
Taxes
$10,155(2024)
$10,155(2024)
Lot Size
6,003 SQFT
6,003 SQFT
Type
Single-Family Home
Single-Family Home
Building Name
Hawthorne Heights 06
Hawthorne Heights 06
Year Built
1954
1954
Style
1 Story W/Bsmnt.
1 Story W/Bsmnt.
Views
Territorial
Territorial
School District
Seattle
Seattle
County
King County
King County
Community
Hawthorne Hills
Hawthorne Hills
Listed By
Javila Creer, Windermere Real Estate Midtown
Bought with
Leah Davidson, Windermere Real Estate Midtown
Leah Davidson, Windermere Real Estate Midtown
Source
Northwest MLS as distributed by MLS Grid
Last checked Feb 27 2026 at 12:43 PM GMT+0000
Northwest MLS as distributed by MLS Grid
Last checked Feb 27 2026 at 12:43 PM GMT+0000
Bathroom Details
- Full Bathroom: 1
- Half Bathroom: 1
Interior Features
- Dining Room
- Disposal
- Hardwood
- Fireplace
- Concrete
- Double Pane/Storm Window
- Wall to Wall Carpet
- Ceramic Tile
- Ceiling Fan(s)
- Water Heater
- Dishwasher(s)
- Dryer(s)
- Microwave(s)
- Refrigerator(s)
- Stove(s)/Range(s)
- Washer(s)
Subdivision
- Hawthorne Hills
Lot Information
- Alley
- Corner Lot
- Curbs
- Sidewalk
- Paved
Property Features
- Fenced-Fully
- Gas Available
- Patio
- Cable Tv
- Dog Run
- Fireplace: 2
- Fireplace: Wood Burning
- Foundation: Poured Concrete
Heating and Cooling
- Forced Air
- Heat Pump
Basement Information
- Daylight
- Partially Finished
Flooring
- Concrete
- Hardwood
- Vinyl
- Carpet
- Ceramic Tile
Exterior Features
- Brick
- Wood
- Roof: Composition
Utility Information
- Sewer: Sewer Connected
- Fuel: Electric
Parking
- Attached Garage
Stories
- 1
Living Area
- 1,890 sqft
Listing Price History
Date
Event
Price
% Change
$ (+/-)
Jun 26, 2024
Listed
$1,200,000
-
-
Additional Listing Info
- Buyer Brokerage Compensation: 3
Buyer's Brokerage Compensation not binding unless confirmed by separate agreement among applicable parties.
Disclaimer: Based on information submitted to the MLS GRID as of 2/27/26 04:43. All data is obtained from various sources and may not have been verified by Windermere Real Estate Services Company, Inc. or MLS GRID. Supplied Open House Information is subject to change without notice. All information should be independently reviewed and verified for accuracy. Properties may or may not be listed by the office/agent presenting the information.


Description