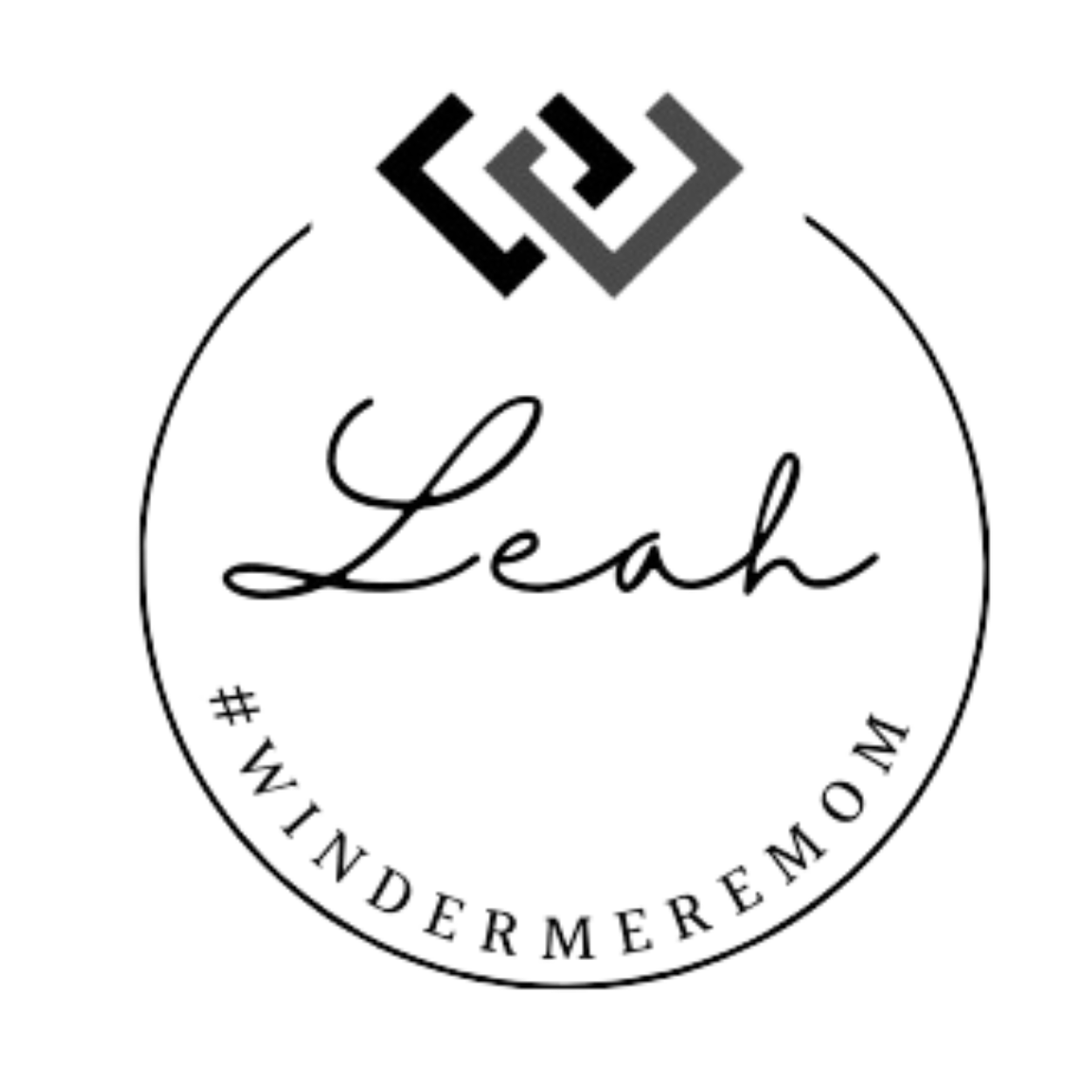


Sold
Listing Courtesy of:  Northwest MLS / Coldwell Banker Danforth and Windermere Real Estate Midtown
Northwest MLS / Coldwell Banker Danforth and Windermere Real Estate Midtown
 Northwest MLS / Coldwell Banker Danforth and Windermere Real Estate Midtown
Northwest MLS / Coldwell Banker Danforth and Windermere Real Estate Midtown 7010 13th Avenue SW Seattle, WA 98106
Sold on 04/13/2023
$985,000 (USD)
MLS #:
2045518
2045518
Taxes
$6,746(2023)
$6,746(2023)
Lot Size
7,210 SQFT
7,210 SQFT
Type
Single-Family Home
Single-Family Home
Year Built
1994
1994
Style
2 Story
2 Story
Views
Territorial, Mountain(s)
Territorial, Mountain(s)
School District
Seattle
Seattle
County
King County
King County
Community
Highland Park
Highland Park
Listed By
Brent Fosso, Coldwell Banker Danforth
Bought with
Leah Davidson, Windermere Real Estate Midtown
Leah Davidson, Windermere Real Estate Midtown
Source
Northwest MLS as distributed by MLS Grid
Last checked Feb 26 2026 at 1:47 AM GMT+0000
Northwest MLS as distributed by MLS Grid
Last checked Feb 26 2026 at 1:47 AM GMT+0000
Bathroom Details
- Full Bathrooms: 2
- Half Bathroom: 1
Interior Features
- Built-In Vacuum
- Dining Room
- Dishwasher
- Microwave
- Disposal
- Hardwood
- French Doors
- Refrigerator
- Dryer
- Washer
- Double Pane/Storm Window
- Bath Off Primary
- Fireplace (Primary Bedroom)
- Wall to Wall Carpet
- Vaulted Ceiling(s)
- Stove/Range
- Ceiling Fan(s)
- Water Heater
- Walk-In Closet(s)
- Security System
- Jetted Tub
- Trash Compactor
Subdivision
- Highland Park
Lot Information
- Paved
Property Features
- Deck
- Fenced-Fully
- Patio
- Rv Parking
- Shop
- Cable Tv
- Fireplace: Gas
- Fireplace: 2
- Foundation: Poured Concrete
Flooring
- Hardwood
- Carpet
- Granite
Exterior Features
- Wood Products
- Roof: Composition
Utility Information
- Sewer: Sewer Connected
- Fuel: Natural Gas
School Information
- Elementary School: Sanislo
- Middle School: Denny Mid
- High School: Sealth High
Parking
- Off Street
- Rv Parking
- Attached Garage
Stories
- 2
Living Area
- 2,520 sqft
Listing Price History
Date
Event
Price
% Change
$ (+/-)
Mar 22, 2023
Listed
$903,600
-
-
Disclaimer: Based on information submitted to the MLS GRID as of 2/25/26 17:47. All data is obtained from various sources and may not have been verified by Windermere Real Estate Services Company, Inc. or MLS GRID. Supplied Open House Information is subject to change without notice. All information should be independently reviewed and verified for accuracy. Properties may or may not be listed by the office/agent presenting the information.


Description