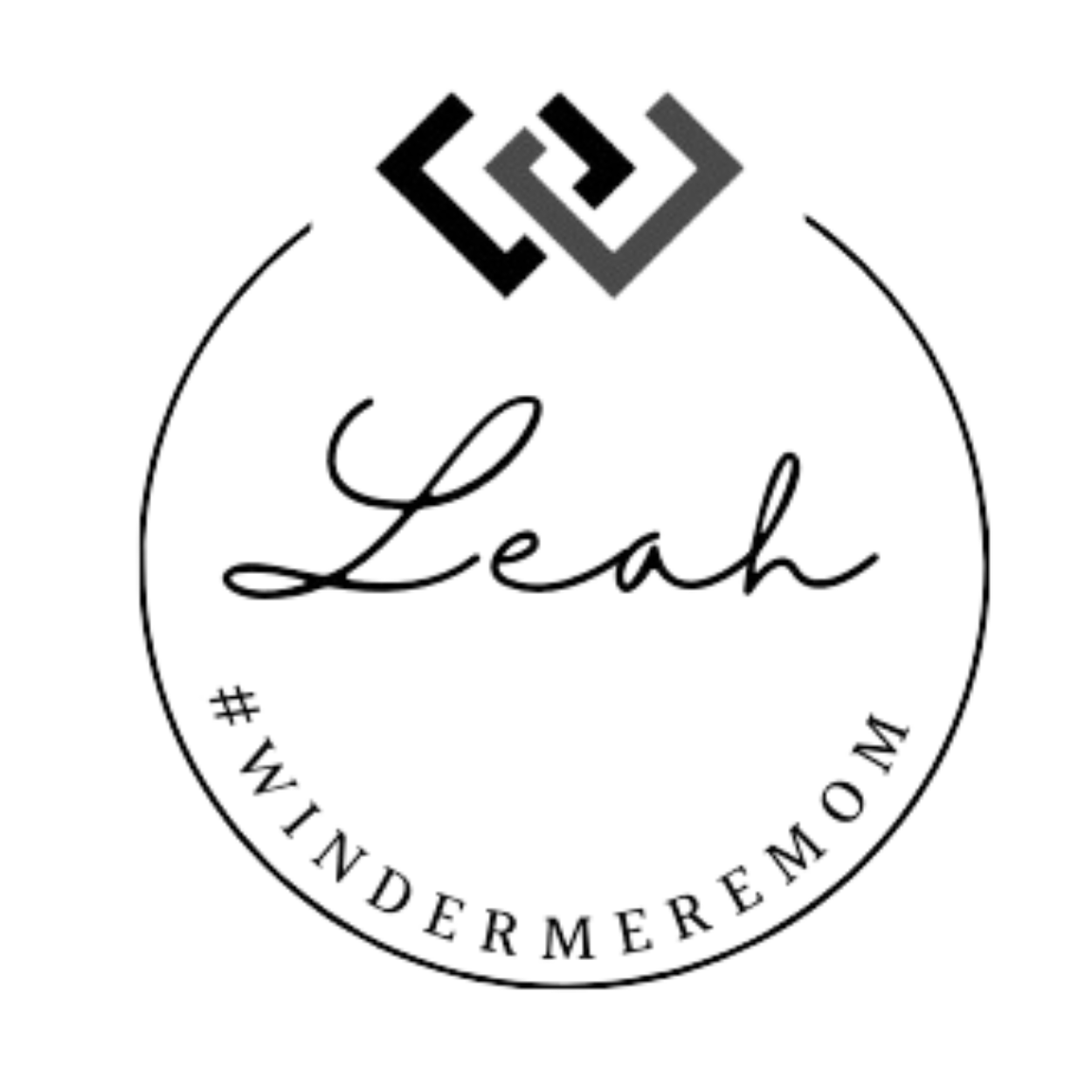


Sold
Listing Courtesy of:  Northwest MLS / Every Door Real Estate and Windermere Real Estate Midtown
Northwest MLS / Every Door Real Estate and Windermere Real Estate Midtown
 Northwest MLS / Every Door Real Estate and Windermere Real Estate Midtown
Northwest MLS / Every Door Real Estate and Windermere Real Estate Midtown 7424 26th Avenue NE Seattle, WA 98115
Sold on 03/07/2024
$1,084,000 (USD)
MLS #:
2199473
2199473
Taxes
$9,286(2023)
$9,286(2023)
Lot Size
6,160 SQFT
6,160 SQFT
Type
Single-Family Home
Single-Family Home
Year Built
1977
1977
Style
Split Entry
Split Entry
Views
Territorial
Territorial
School District
Seattle
Seattle
County
King County
King County
Community
Ravenna
Ravenna
Listed By
Kayla Preston, Every Door Real Estate
Bought with
Leah Davidson, Windermere Real Estate Midtown
Leah Davidson, Windermere Real Estate Midtown
Source
Northwest MLS as distributed by MLS Grid
Last checked Feb 19 2026 at 1:58 AM GMT+0000
Northwest MLS as distributed by MLS Grid
Last checked Feb 19 2026 at 1:58 AM GMT+0000
Bathroom Details
- Full Bathrooms: 2
- 3/4 Bathroom: 1
Interior Features
- Dining Room
- Dishwasher
- Microwave
- Hardwood
- Fireplace
- Refrigerator
- Dryer
- Washer
- Bath Off Primary
- Wall to Wall Carpet
- Stove/Range
- Ceramic Tile
- Water Heater
- Walk-In Closet(s)
Subdivision
- Ravenna
Lot Information
- Curbs
- Sidewalk
- Paved
- Secluded
Property Features
- Deck
- Fenced-Partially
- Gas Available
- Cable Tv
- Fireplace: Wood Burning
- Fireplace: 2
- Foundation: Poured Concrete
Basement Information
- Finished
Flooring
- Hardwood
- Carpet
- Ceramic Tile
Exterior Features
- Metal/Vinyl
- Roof: Composition
Utility Information
- Sewer: Sewer Connected
- Fuel: Electric, Natural Gas
School Information
- Elementary School: Buyer to Verify
- Middle School: Buyer to Verify
- High School: Buyer to Verify
Parking
- Driveway
- Attached Garage
Living Area
- 1,580 sqft
Listing Price History
Date
Event
Price
% Change
$ (+/-)
Feb 15, 2024
Listed
$975,000
-
-
Additional Listing Info
- Buyer Brokerage Compensation: 2.5
Buyer's Brokerage Compensation not binding unless confirmed by separate agreement among applicable parties.
Disclaimer: Based on information submitted to the MLS GRID as of 2/18/26 17:58. All data is obtained from various sources and may not have been verified by Windermere Real Estate Services Company, Inc. or MLS GRID. Supplied Open House Information is subject to change without notice. All information should be independently reviewed and verified for accuracy. Properties may or may not be listed by the office/agent presenting the information.



Description