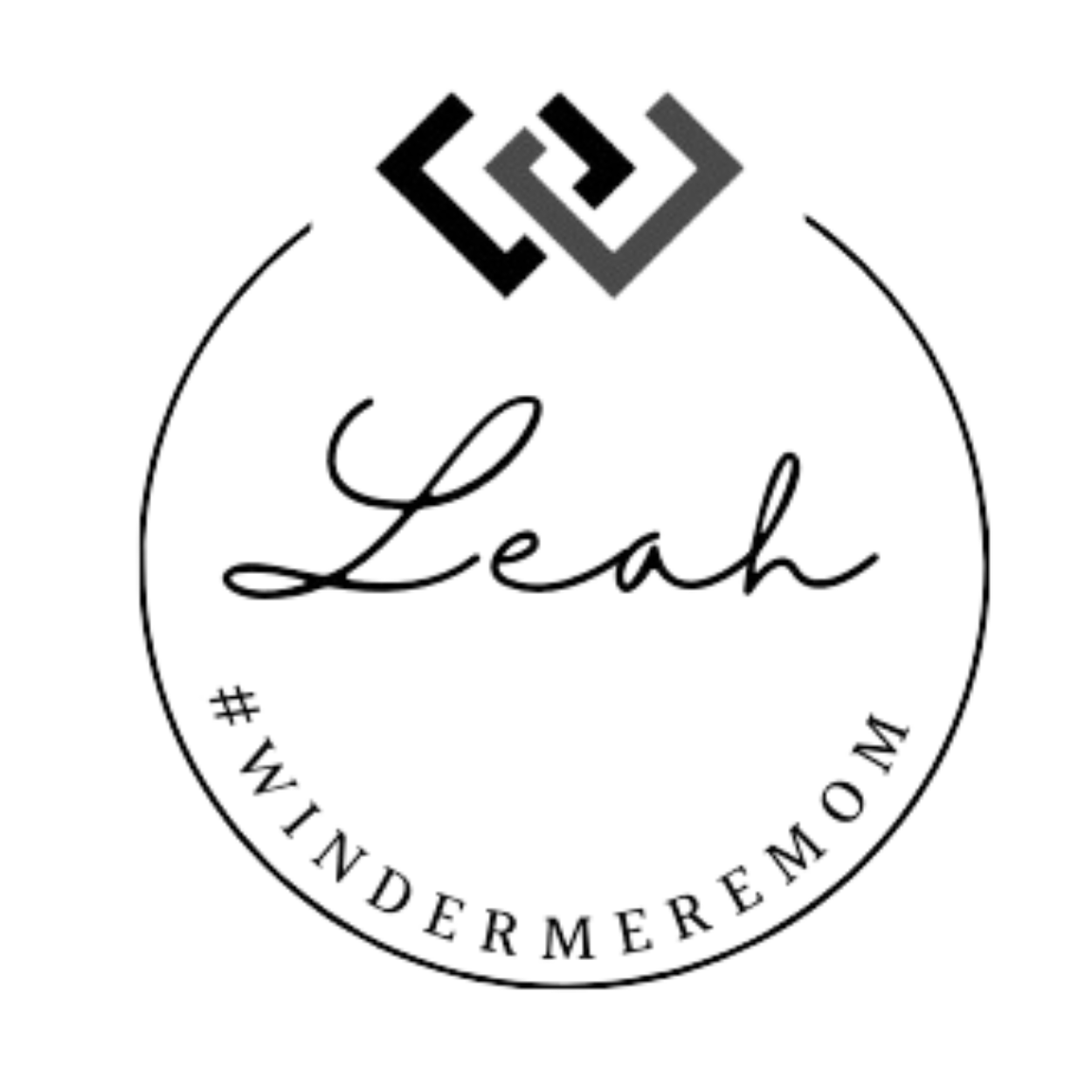


Sold
Listing Courtesy of:  Northwest MLS / Windermere Real Estate Co. / Evy Flynn and Windermere Real Estate Midtown
Northwest MLS / Windermere Real Estate Co. / Evy Flynn and Windermere Real Estate Midtown
 Northwest MLS / Windermere Real Estate Co. / Evy Flynn and Windermere Real Estate Midtown
Northwest MLS / Windermere Real Estate Co. / Evy Flynn and Windermere Real Estate Midtown 2441 NE 182nd St Shoreline, WA 98155
Sold on 04/08/2021
$775,000 (USD)
MLS #:
1738832
1738832
Taxes
$6,064(2021)
$6,064(2021)
Lot Size
9,600 SQFT
9,600 SQFT
Type
Single-Family Home
Single-Family Home
Year Built
1948
1948
Style
1 Story
1 Story
Views
See Remarks
See Remarks
School District
Shoreline
Shoreline
County
King County
King County
Community
Shoreline
Shoreline
Listed By
Evy Flynn, Windermere Real Estate Co.
Bought with
Mei Leah Davidson, Windermere Real Estate Midtown
Mei Leah Davidson, Windermere Real Estate Midtown
Source
Northwest MLS as distributed by MLS Grid
Last checked Jan 23 2026 at 11:42 AM GMT+0000
Northwest MLS as distributed by MLS Grid
Last checked Jan 23 2026 at 11:42 AM GMT+0000
Bathroom Details
- Full Bathroom: 1
Interior Features
- Dining Room
- Walk-In Closet
- Dishwasher
- Garbage Disposal
- Microwave
- Range/Oven
- French Doors
- Double Oven
- Dbl Pane/Storm Windw
- Refrigerator
- Dryer
- Washer
Subdivision
- Lake Forest Park 3Rd Add
Lot Information
- Cul-De-Sac
- Paved Street
- Sidewalk
- Secluded
Property Features
- Cable Tv
- Deck
- Fenced-Fully
- Gas Available
- Patio
- Sprinkler System
- High Speed Internet
- Fireplace: 0
- Foundation: Slab
Heating and Cooling
- Baseboard
- Wall
Flooring
- Ceramic Tile
- Hardwood
- Wall to Wall Carpet
Exterior Features
- Wood Products
- Roof: Composition
Utility Information
- Utilities: Public
- Sewer: Sewer Connected
- Energy: Electric
School Information
- Elementary School: Brookside Elem
- Middle School: Kellogg Mid
- High School: Shorecrest High
Listing Price History
Date
Event
Price
% Change
$ (+/-)
Mar 11, 2021
Listed
$640,000
-
-
Additional Listing Info
- Buyer Brokerage Compensation: 3
Buyer's Brokerage Compensation not binding unless confirmed by separate agreement among applicable parties.
Disclaimer: Based on information submitted to the MLS GRID as of 1/23/26 03:42. All data is obtained from various sources and may not have been verified by Windermere Real Estate Services Company, Inc. or MLS GRID. Supplied Open House Information is subject to change without notice. All information should be independently reviewed and verified for accuracy. Properties may or may not be listed by the office/agent presenting the information.



Description